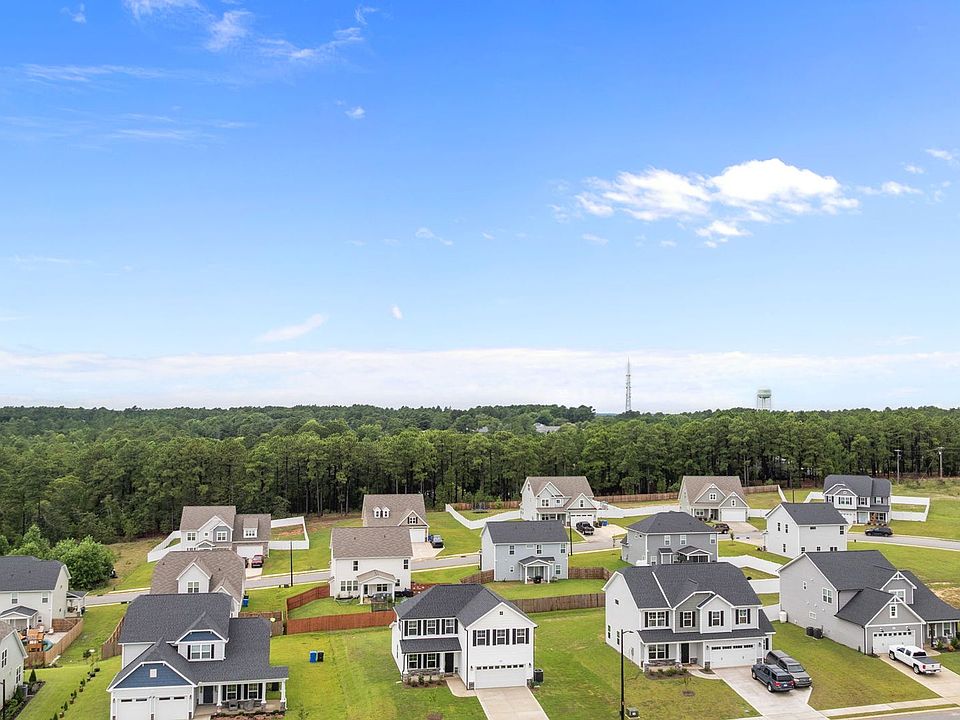10k in incentives!! SS Fridge and Blinds! Garland CC2090 "C" 4 Bedroom/2 Bath Energy Plus Home with 2090SF! Kitchen with stainless steel appliances (Range, microwave over range, dishwasher). Kitchen Island with sink overlooking Great room. Pantry. Dining area with access to rear covered porch. Great room with ceiling fan. Primary bedroom with trey ceiling and ceiling fan. Primary bath with dual vanity sink, shower, water closet, linen closet & access to walk-in closet. 2 additional bedrooms and full hall bath with tub/shower combination. Laundry room. Workshop area off of garage. 10 X 12 Rear Covered Porch. Security System. Professional Landscaping. Community Sidewalks.
New construction
Special offer
$347,800
5411 Seedling Rd LOT 51, Fayetteville, NC 28311
4beds
2,090sqft
Est.:
Single Family Residence
Built in 2024
0.28 Acres Lot
$347,800 Zestimate®
$166/sqft
$13/mo HOA
What's special
Kitchen islandCommunity sidewalksProfessional landscapingWalk-in closetStainless steel appliancesRear covered porch
- 443 days |
- 177 |
- 15 |
Zillow last checked: 7 hours ago
Listing updated: September 19, 2025 at 03:08pm
Listed by:
MELISSA RAMBIN,
COLDWELL BANKER ADVANTAGE - FAYETTEVILLE
Source: LPRMLS,MLS#: 729603 Originating MLS: Longleaf Pine Realtors
Originating MLS: Longleaf Pine Realtors
Travel times
Facts & features
Interior
Bedrooms & bathrooms
- Bedrooms: 4
- Bathrooms: 2
- Full bathrooms: 2
Heating
- Heat Pump
Cooling
- Central Air, Electric
Appliances
- Included: Dishwasher, Microwave, Range
- Laundry: Washer Hookup, Dryer Hookup, Main Level
Features
- Breakfast Area, Tray Ceiling(s), Ceiling Fan(s), Coffered Ceiling(s), Double Vanity, Entrance Foyer, Granite Counters, Great Room, Kitchen Island, Primary Downstairs, Shower Only, Separate Shower, Walk-In Closet(s)
- Flooring: Carpet, Luxury Vinyl Plank, Tile
- Has fireplace: No
Interior area
- Total interior livable area: 2,090 sqft
Video & virtual tour
Property
Parking
- Total spaces: 2
- Parking features: Attached, Garage
- Attached garage spaces: 2
Features
- Levels: One
- Stories: 1
- Patio & porch: Rear Porch, Covered, Porch, Stoop
- Exterior features: Porch, Rain Gutters
Lot
- Size: 0.28 Acres
- Features: 1/4 to 1/2 Acre Lot, Cleared
- Topography: Cleared
Details
- Parcel number: 0542088498
- Special conditions: Standard
Construction
Type & style
- Home type: SingleFamily
- Architectural style: One Story
- Property subtype: Single Family Residence
Materials
- Stone Veneer, Vinyl Siding
- Foundation: Slab
Condition
- New construction: Yes
- Year built: 2024
Details
- Builder name: Caviness & Cates
- Warranty included: Yes
Utilities & green energy
- Sewer: Public Sewer
- Water: Public
Community & HOA
Community
- Features: Curbs, Gutter(s), Street Lights, Sidewalks
- Security: Security System, Smoke Detector(s)
- Subdivision: Elliot Farms
HOA
- Has HOA: Yes
- HOA fee: $150 annually
- HOA name: Elliot Farms Hoa - Block And Associates
Location
- Region: Fayetteville
Financial & listing details
- Price per square foot: $166/sqft
- Date on market: 7/31/2024
- Cumulative days on market: 443 days
- Listing terms: Cash,New Loan
- Inclusions: RANGE, MICROWAVE OVER RANGE, DISHWASHER
- Exclusions: NONE
- Ownership: Not yet owned
- Road surface type: Paved
About the community
PlaygroundParkTrails
Welcome to Elliot Farms , a peaceful Fayetteville community designed for comfort and connection. Homes range from 1,600 to 2,400 sq. ft. , offering thoughtfully designed layouts perfect for families of all sizes. Enjoy community amenities like a dog park, playground, and walking trail , making it easy to spend time outdoors and connect with neighbors. Ideally located on the north side of Fayetteville, Elliot Farms is less than 15 minutes from Fort Bragg gates and just 20 minutes from downtown. Explore local favorites like ZipQuest Waterfall & Treetop Adventures or Peaden's Seafood Restaurant , or enjoy shopping, dining, and attractions including Fayetteville Woodpeckers baseball, the Special Operations Museum, and the Cape Fear Botanical Garden. For day trips, downtown Lillington, Raven Rock State Park, and Campbell University are about 25 minutes north, while Raleigh and RDU International Airport are just over an hour away. Elliot Farms offers the perfect combination of peaceful living, family-friendly amenities, and convenient access to everything you need.
No Closing Costs on Select Quick Move-In Homes!
No closing costs on select inventory homes with closing dates on or before 11/30/25 with use of builder's preferred lender. Conditions Apply*Source: Caviness & Cates

