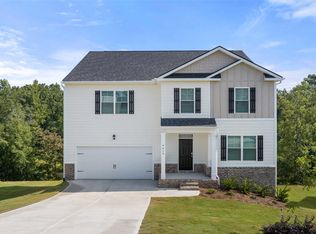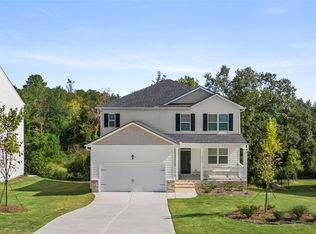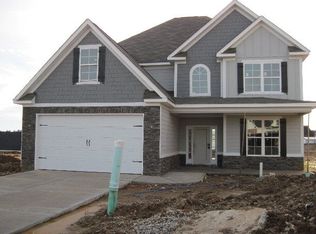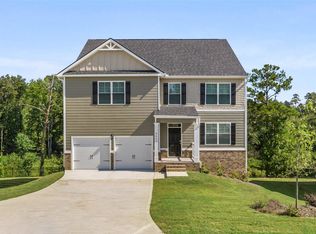Sold for $379,000 on 12/27/24
$379,000
5411 Victoria Fls, Grovetown, GA 30813
5beds
2,833sqft
Single Family Residence
Built in 2023
10,454.4 Square Feet Lot
$387,600 Zestimate®
$134/sqft
$2,796 Estimated rent
Home value
$387,600
$364,000 - $415,000
$2,796/mo
Zestimate® history
Loading...
Owner options
Explore your selling options
What's special
BASEMENT HOME! FRIDGE IS INCLUDED! QUICK MOVE-IN! COMMUNITY POOL AND CABANA! COLUMBIA COUNTY SCHOOLS! Welcome home to the serenity of nature in Patriot's Ridge. This new construction home has a deck overseeing the Euchee Creek, making your home the perfect getaway from the hustle & bustle of life. Enter this open concept to find the kitchen at the heart of the home overlooking the family room with a cozy gas fireplace. Granite countertops with stainless steel appliances, pantry, and recess lighting throughout. Guest bedroom with full bath tucked away on the main floor. On the upper level you will find your primary and 3 additional bedrooms, Jack & Jill bathroom, and a versatile recreation space, making it great for entertaining. The framed basement is large enough to finish into a game/movie room and additional living space with access to back yard. Your new home is built with an industry leading suite of smart home products. Conveniently located near Patriot's Park & mins to I-20 & Fort Eisenhower. Right size, right price, right home!
Zillow last checked: 8 hours ago
Listing updated: February 06, 2025 at 11:06am
Listed by:
Patrick Duncan 706-294-6514,
DR Horton Realty of Georgia, I
Bought with:
Patrick Duncan, 134994
DR Horton Realty of Georgia, I
Source: Aiken MLS,MLS#: 211885
Facts & features
Interior
Bedrooms & bathrooms
- Bedrooms: 5
- Bathrooms: 4
- Full bathrooms: 3
- 1/2 bathrooms: 1
Primary bedroom
- Level: Upper
- Area: 368
- Dimensions: 23 x 16
Bedroom 2
- Level: Upper
- Area: 192
- Dimensions: 12 x 16
Bedroom 3
- Level: Upper
- Area: 169
- Dimensions: 13 x 13
Bedroom 4
- Level: Upper
- Area: 165
- Dimensions: 11 x 15
Dining room
- Level: Main
- Area: 144
- Dimensions: 12 x 12
Kitchen
- Level: Main
- Area: 156
- Dimensions: 13 x 12
Laundry
- Level: Upper
- Area: 64
- Dimensions: 8 x 8
Living room
- Level: Main
- Area: 289
- Dimensions: 17 x 17
Other
- Description: Bedroom 5
- Level: Main
- Area: 165
- Dimensions: 11 x 15
Heating
- Electric, Forced Air
Cooling
- Central Air, Electric
Appliances
- Included: Microwave, Range, Refrigerator, Dishwasher, Disposal, Electric Water Heater
Features
- Solid Surface Counters, Walk-In Closet(s), Bedroom on 1st Floor, Ceiling Fan(s), Kitchen Island, Eat-in Kitchen, Pantry, High Speed Internet, Cable Internet
- Flooring: Carpet, Laminate, Vinyl
- Basement: Bath/Stubbed,Exterior Entry,Interior Entry,Walk-Out Access
- Number of fireplaces: 1
- Fireplace features: Living Room, Electric
Interior area
- Total structure area: 2,833
- Total interior livable area: 2,833 sqft
- Finished area above ground: 2,833
- Finished area below ground: 0
Property
Parking
- Total spaces: 2
- Parking features: Attached, Garage Door Opener, Paved
- Attached garage spaces: 2
Features
- Levels: Two
- Patio & porch: Deck, Porch
- Pool features: Association, Community
Lot
- Size: 10,454 sqft
- Features: Wooded, Landscaped
Details
- Additional structures: None
- Parcel number: 0611800
- Special conditions: Standard
- Horse amenities: None
Construction
Type & style
- Home type: SingleFamily
- Architectural style: Traditional
- Property subtype: Single Family Residence
Materials
- Brick, HardiPlank Type
- Foundation: Concrete Perimeter
- Roof: Composition
Condition
- New construction: Yes
- Year built: 2023
Details
- Builder name: Dr Horton
- Warranty included: Yes
Utilities & green energy
- Sewer: Public Sewer
- Water: Public
Community & neighborhood
Community
- Community features: Pool
Location
- Region: Grovetown
- Subdivision: Other
HOA & financial
HOA
- Has HOA: Yes
- HOA fee: $450 annually
Other
Other facts
- Listing terms: Contract
- Road surface type: Asphalt
Price history
| Date | Event | Price |
|---|---|---|
| 12/27/2024 | Sold | $379,000-0.8%$134/sqft |
Source: | ||
| 11/2/2024 | Pending sale | $382,0000%$135/sqft |
Source: | ||
| 8/6/2024 | Price change | $382,150+0%$135/sqft |
Source: | ||
| 8/1/2024 | Price change | $382,000-11.5%$135/sqft |
Source: | ||
| 7/18/2024 | Price change | $431,710+13%$152/sqft |
Source: | ||
Public tax history
| Year | Property taxes | Tax assessment |
|---|---|---|
| 2024 | $3,809 +1206.5% | $375,279 +1549.6% |
| 2023 | $292 -1.6% | $22,750 |
| 2022 | $296 -3.6% | $22,750 |
Find assessor info on the county website
Neighborhood: 30813
Nearby schools
GreatSchools rating
- 8/10Lewiston Elementary SchoolGrades: PK-5Distance: 1.3 mi
- 6/10Columbia Middle SchoolGrades: 6-8Distance: 1.3 mi
- 6/10Grovetown High SchoolGrades: 9-12Distance: 1.2 mi
Schools provided by the listing agent
- Middle: Columbia
- High: Grovetown High School
Source: Aiken MLS. This data may not be complete. We recommend contacting the local school district to confirm school assignments for this home.

Get pre-qualified for a loan
At Zillow Home Loans, we can pre-qualify you in as little as 5 minutes with no impact to your credit score.An equal housing lender. NMLS #10287.
Sell for more on Zillow
Get a free Zillow Showcase℠ listing and you could sell for .
$387,600
2% more+ $7,752
With Zillow Showcase(estimated)
$395,352


