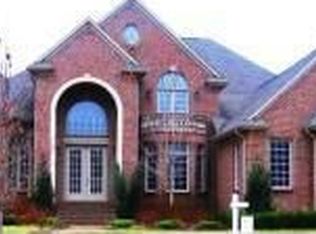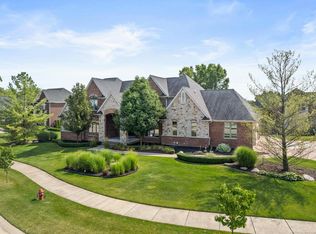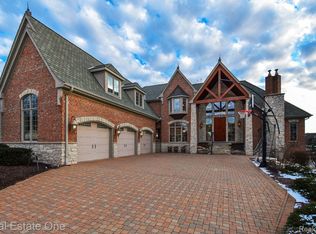A magnificent home, nestled between Downtown Rochester and Stoney Creek Metropark! With over 5900 Sq Ft of Living Space this home has it all! An Oversize Brick Paver Driveway to accommodate your many guests! Expansive limestone throughout the exterior facade, brick & stone walk-out deck over 40 feet wide! Beautifully landscaped yard with limestone retaining walls and staircase. This spectacular home also features a swimming pool, a finished walk-out basement with a 2nd kitchen, full bathroom, family room, fitness room, playroom, theater room and finished / unfinished storage rooms! The 3-car garage is equipped with a large built in 8-door storage unit and 2 additional overhead storage racks. The main level features a 2 story foyer, formal dining room, living room, home office with built in bookcase, family room with open ceilings, large kitchen & nook with custom cabinets and kitchen island, two 1/2 baths, laundry room, and a custom built mudroom. Much more but no room to list.
This property is off market, which means it's not currently listed for sale or rent on Zillow. This may be different from what's available on other websites or public sources.


