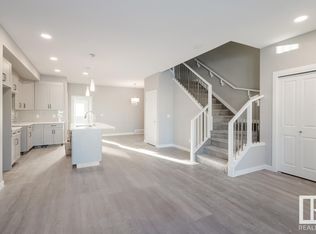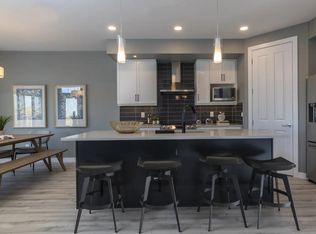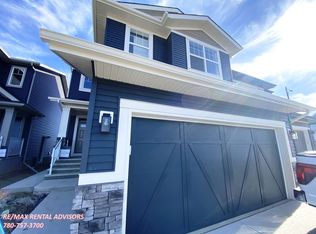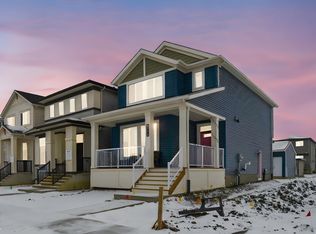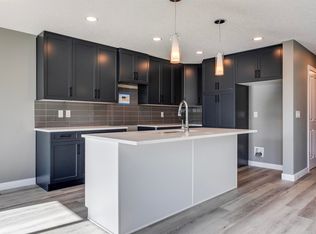5412 69th St, Beaumont, AB T4X 2Z7
What's special
- 151 days |
- 5 |
- 0 |
Zillow last checked: 8 hours ago
Listing updated: November 06, 2025 at 12:37pm
George M Fahmy,
Mozaic Realty Group,
Harsimran Bains,
Mozaic Realty Group
Facts & features
Interior
Bedrooms & bathrooms
- Bedrooms: 4
- Bathrooms: 3
- Full bathrooms: 3
Primary bedroom
- Level: Upper
Heating
- Forced Air-1, Natural Gas
Appliances
- Included: See Remarks
Features
- Ceiling 9 ft.
- Flooring: Carpet, Non-Ceramic Tile, Vinyl Plank
- Windows: Vinyl Windows
- Basement: Full, Unfinished, 9 ft. Basement Ceiling, 9 ft. Basement Ceiling
- Fireplace features: Electric
Interior area
- Total structure area: 1,746
- Total interior livable area: 1,746 sqft
Video & virtual tour
Property
Parking
- Total spaces: 2
- Parking features: Double Garage Detached, Garage Control, Garage Opener
- Garage spaces: 2
Features
- Levels: 2 Storey,2
- Patio & porch: Front Porch
- Exterior features: Playground Nearby
Lot
- Size: 3,130.03 Square Feet
- Features: Playground Nearby, Schools, Shopping Nearby, See Remarks
Construction
Type & style
- Home type: SingleFamily
- Property subtype: Single Family Residence
Materials
- Foundation: Concrete Perimeter
- Roof: Asphalt
Condition
- Year built: 2025
Community & HOA
Community
- Features: Ceiling 9 ft., Front Porch, See Remarks
- Security: Carbon Monoxide Detectors, Smoke Detector(s), Detectors Smoke
Location
- Region: Beaumont
Financial & listing details
- Price per square foot: C$314/sqft
- Date on market: 7/17/2025
- Ownership: Private
By pressing Contact Agent, you agree that the real estate professional identified above may call/text you about your search, which may involve use of automated means and pre-recorded/artificial voices. You don't need to consent as a condition of buying any property, goods, or services. Message/data rates may apply. You also agree to our Terms of Use. Zillow does not endorse any real estate professionals. We may share information about your recent and future site activity with your agent to help them understand what you're looking for in a home.
Price history
Price history
Price history is unavailable.
Public tax history
Public tax history
Tax history is unavailable.Climate risks
Neighborhood: T4X
Nearby schools
GreatSchools rating
No schools nearby
We couldn't find any schools near this home.
- Loading
