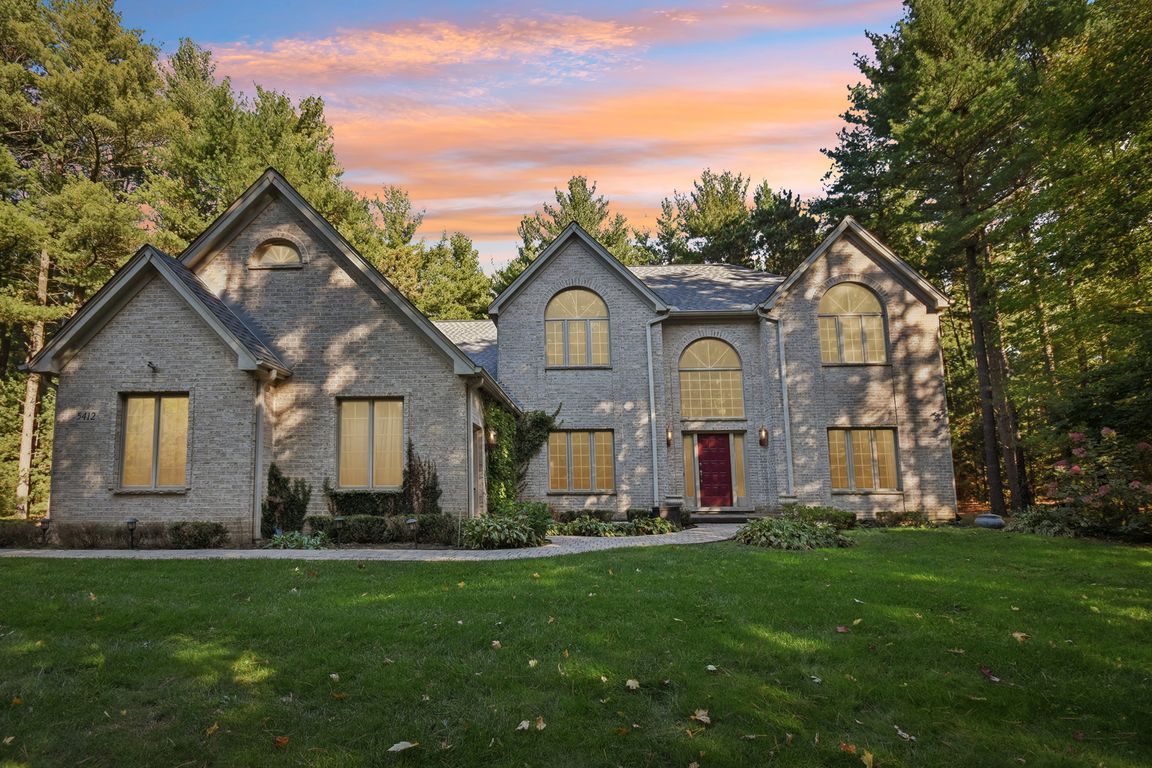Open: Sat 1pm-3pm

New
$679,900
4beds
3,770sqft
5412 Gerry Ln, Crystal Lake, IL 60014
4beds
3,770sqft
Single family residence
Built in 1991
1.01 Acres
3 Attached garage spaces
$180 price/sqft
What's special
Beautifully landscaped groundsMature treesLarge center islandExpansive primary suiteWalk-in pantrySpa-like bathPrivate study
Tucked among mature trees, this incredible home offers exceptional privacy and timeless appeal. Inside, the traditional floor plan features a formal living and dining room-perfect for entertaining-along with a soaring two-story family room highlighted by a dramatic floor-to-ceiling fireplace and wet bar. A private study provides the ideal home office. The ...
- 2 days |
- 1,207 |
- 56 |
Likely to sell faster than
Source: MRED as distributed by MLS GRID,MLS#: 12501071
Travel times
Living Room
Dining Room
Family Room
Kitchen
Primary Bedroom
Zillow last checked: 7 hours ago
Listing updated: 17 hours ago
Listing courtesy of:
Kim Alden 847-254-5757,
Compass
Source: MRED as distributed by MLS GRID,MLS#: 12501071
Facts & features
Interior
Bedrooms & bathrooms
- Bedrooms: 4
- Bathrooms: 3
- Full bathrooms: 2
- 1/2 bathrooms: 1
Rooms
- Room types: Den, Foyer, Eating Area
Primary bedroom
- Features: Flooring (Carpet), Window Treatments (Blinds), Bathroom (Full, Double Sink, Whirlpool & Sep Shwr)
- Level: Second
- Area: 406 Square Feet
- Dimensions: 29X14
Bedroom 2
- Features: Flooring (Carpet), Window Treatments (Blinds)
- Level: Second
- Area: 252 Square Feet
- Dimensions: 18X14
Bedroom 3
- Features: Flooring (Carpet), Window Treatments (Blinds)
- Level: Second
- Area: 196 Square Feet
- Dimensions: 14X14
Bedroom 4
- Features: Flooring (Carpet), Window Treatments (Blinds)
- Level: Second
- Area: 180 Square Feet
- Dimensions: 12X15
Den
- Features: Flooring (Hardwood), Window Treatments (Blinds)
- Level: Main
- Area: 221 Square Feet
- Dimensions: 17X13
Dining room
- Features: Flooring (Hardwood), Window Treatments (Curtains/Drapes)
- Level: Main
- Area: 224 Square Feet
- Dimensions: 16X14
Eating area
- Features: Flooring (Hardwood), Window Treatments (Blinds)
- Level: Main
- Area: 156 Square Feet
- Dimensions: 13X12
Family room
- Features: Flooring (Carpet), Window Treatments (Blinds)
- Level: Main
- Area: 384 Square Feet
- Dimensions: 16X24
Foyer
- Features: Flooring (Hardwood)
- Level: Main
- Area: 70 Square Feet
- Dimensions: 10X7
Kitchen
- Features: Kitchen (Eating Area-Table Space, Island, Pantry-Closet), Flooring (Hardwood), Window Treatments (Blinds)
- Level: Main
- Area: 285 Square Feet
- Dimensions: 19X15
Laundry
- Features: Flooring (Hardwood), Window Treatments (Blinds)
- Level: Main
- Area: 108 Square Feet
- Dimensions: 12X9
Living room
- Features: Flooring (Carpet), Window Treatments (Curtains/Drapes)
- Level: Main
- Area: 273 Square Feet
- Dimensions: 21X13
Heating
- Natural Gas, Forced Air, Sep Heating Systems - 2+
Cooling
- Central Air, Zoned
Appliances
- Included: Range, Microwave, Dishwasher, High End Refrigerator, Stainless Steel Appliance(s), Cooktop, Water Softener Owned, Humidifier
- Laundry: Main Level, Gas Dryer Hookup, Sink
Features
- Vaulted Ceiling(s), Dry Bar, Walk-In Closet(s), Granite Counters, Pantry
- Flooring: Hardwood
- Windows: Screens, Skylight(s)
- Basement: Partially Finished,Full
- Attic: Unfinished
- Number of fireplaces: 1
- Fireplace features: Gas Log, Gas Starter, Family Room
Interior area
- Total structure area: 2,308
- Total interior livable area: 3,770 sqft
- Finished area below ground: 200
Video & virtual tour
Property
Parking
- Total spaces: 3
- Parking features: Asphalt, Garage Door Opener, On Site, Garage Owned, Attached, Garage
- Attached garage spaces: 3
- Has uncovered spaces: Yes
Accessibility
- Accessibility features: Bath Grab Bars, Disability Access
Features
- Stories: 2
- Patio & porch: Deck
Lot
- Size: 1.01 Acres
- Dimensions: 160x274
- Features: Wooded
Details
- Additional structures: None
- Parcel number: 1435153004
- Special conditions: List Broker Must Accompany
- Other equipment: Water-Softener Rented, TV-Cable, Ceiling Fan(s), Sump Pump
Construction
Type & style
- Home type: SingleFamily
- Architectural style: Traditional
- Property subtype: Single Family Residence
Materials
- Brick, Frame
- Foundation: Concrete Perimeter
- Roof: Asphalt
Condition
- New construction: No
- Year built: 1991
Utilities & green energy
- Electric: Circuit Breakers, 200+ Amp Service
- Sewer: Septic Tank
- Water: Well
Community & HOA
Community
- Features: Curbs, Street Lights, Street Paved
- Security: Security System
- Subdivision: Pine Paradise
HOA
- Services included: None
Location
- Region: Crystal Lake
Financial & listing details
- Price per square foot: $180/sqft
- Tax assessed value: $486,333
- Annual tax amount: $11,630
- Date on market: 10/22/2025
- Ownership: Fee Simple