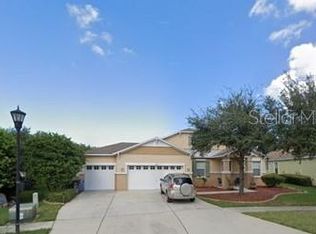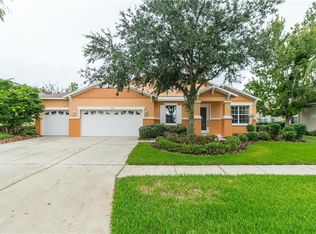Extremely clean! Large 2,940 sq ft 4/2.5/2 beautiful home in Harbour Isles. Rich 18" tile, open floor plan, large kitchen, living room area with large back yard. Perfect for pets on quiet cul-de-sac street. Large bonus room upstairs. Huge master. Turn key move in ready. Must see to appreciate. Call today for a showing!
This property is off market, which means it's not currently listed for sale or rent on Zillow. This may be different from what's available on other websites or public sources.


