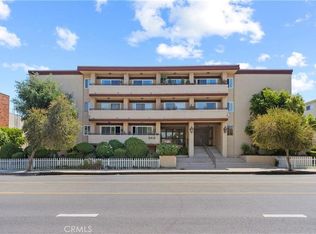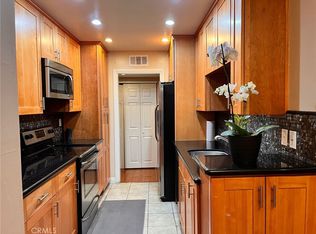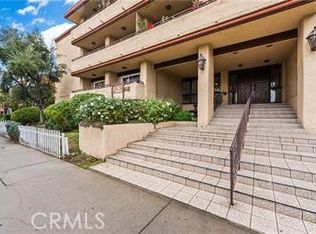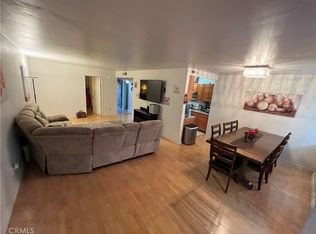Sold for $570,000 on 07/07/25
$570,000
5412 Lindley Ave UNIT 201, Encino, CA 91316
2beds
1,533sqft
Residential, Condominium
Built in 1971
-- sqft lot
$561,200 Zestimate®
$372/sqft
$3,206 Estimated rent
Home value
$561,200
$511,000 - $617,000
$3,206/mo
Zestimate® history
Loading...
Owner options
Explore your selling options
What's special
This spacious condo is located in the "Heart of Encino". This quiet, cornered, end unit is the perfect home to feel the sense of community in Encino as well as your own secluded unit, with only one shared wall being in the living room. It has natural sunlight throughout home without getting the heat. This being one of the largest units in the building, contains engineered hardwood flooring throughout the home, porcelain tile in the kitchen, brand new stainless steel appliances- double door refrigerator with water filter system, dishwasher, electric stove, oven, and microwave. The kitchen is also equipped with a deep stainless steel farmhouse sink with garbage disposal. It contains an abundance of cabinet and pantry space, breakfast nook with plantain shutters and dining space to entertain. Beautiful Crown molding outlines the open layout with recessed lighting and smooth ceilings. The wet bar comes with glass shelving and cabinet space. The open living room leads into two large, sliding glass door balconies covered with brand new turf to oversee a Mountain view. There is a full powder room upon entry, full guest bathroom and the primary bathroom has a walk-in shower and his and her sinks. Both bedrooms have an abundant amount of closet space as well as a spacious linen closet for the essentials. There are two parking spots in the gated parking and even more storage behind the two spots. There is a gorgeous and regularly maintained pool area, recreational room for parties, lounging and/or poker nights, and a spa room with jacuzzi and sauna. The building is secure with special keys to enter certain doors, locked mail room, and equipped with security cameras. It's the perfect area for leisure walking and convenience for grocery shopping at Ralph's, CVS, Gelsons, Trader Joe's and even Starbucks on Ventura Blvd. It is also conveniently close to the 101 north and south freeways. This cornered unit is the quintessential location to come home to and enjoy all the tranquility it has to offer. Sellers are Highly Motivated !!!
Zillow last checked: 8 hours ago
Listing updated: July 25, 2025 at 08:51am
Listed by:
Lori Morrissey DRE # 01362129 818-395-5212,
Keller Williams Luxury 562-961-1400
Bought with:
Nairi Mkrtchian, DRE # 02190719
Equity Union
Source: CLAW,MLS#: 25527031
Facts & features
Interior
Bedrooms & bathrooms
- Bedrooms: 2
- Bathrooms: 3
- Full bathrooms: 3
Bedroom
- Level: Main
Bathroom
- Features: Double Vanity(s), Dual Entry (Jack & Jill) Bath, Linen Closet, Powder Room, Remodeled, Low Flow Toilet(s), Shower and Tub, Granite, Low Flow Shower(s)
Kitchen
- Features: Gourmet Kitchen, Remodeled, Formica Counters
Heating
- Electric, Central
Cooling
- Air Conditioning, Central Air
Appliances
- Included: Convection Oven, Microwave, Oven, Electric Oven, Range, Electric Cooking Appliances, Dishwasher, Disposal, Central Water Heater
- Laundry: Common Area, Other, Electric Dryer Hookup
Features
- Bar, Recessed Lighting, Turnkey, Wet Bar, Ceiling Fan(s), Built-Ins, Elevator, Breakfast Room, Dining Area, Family Kitchen, Family Room, Formal Dining Rm, Living Room
- Flooring: Engineered Hardwood, Stone, Tile
- Windows: Awning, Double Pane Windows, Custom Window Covering, Blinds, Shutters
- Has fireplace: No
- Fireplace features: None
- Common walls with other units/homes: End Unit
Interior area
- Total structure area: 1,533
- Total interior livable area: 1,533 sqft
Property
Parking
- Total spaces: 3
- Parking features: Assigned, Detached Carport, Community Structure, Secured, Covered
- Has garage: Yes
- Has carport: Yes
- Covered spaces: 2
- Uncovered spaces: 1
Accessibility
- Accessibility features: DisabilityAccess
Features
- Levels: Multi/Split
- Stories: 3
- Entry location: Living Room
- Patio & porch: Awning(s), Concrete Slab, Covered, Patio, Living Room Deck Attached, Sun Deck
- Exterior features: Balcony, Living Room Balcony
- Pool features: Association, Heated, Indoor, Electric Heat, Exercise Pool, Fenced, Community
- Spa features: Community, Indoor, In Ground, Hot Tub, Heated, Heated with Electricity, Association Spa
- Fencing: Block,Partial,Privacy,Stucco Wall
- Has view: Yes
- View description: Bridge, Canyon, Mountain(s)
- Waterfront features: None
Lot
- Size: 1.29 Acres
- Features: 2-4 Lots
Details
- Additional structures: Pool House
- Parcel number: 2162001157
- Zoning: LAR3
- Special conditions: Standard
- Other equipment: Cable, Network Wire, Intercom
Construction
Type & style
- Home type: Condo
- Architectural style: Contemporary
- Property subtype: Residential, Condominium
- Attached to another structure: Yes
Materials
- Combination, Concrete, Hard Coat, Metal Siding, Steel Siding, Stone, Stone Veneer, Stucco, Wood Siding
- Foundation: Combination, Block, Concrete Perimeter, FHA Approved
- Roof: Common Roof,Composition,Concrete,Shingle,Tile
Condition
- Updated/Remodeled
- Year built: 1971
Utilities & green energy
- Electric: 220 Volts, 220V Throughout
- Sewer: In Street Paid
- Water: District, Public
- Utilities for property: Cable Available
Community & neighborhood
Security
- Security features: Automatic Gate, Fire Sprinkler System, Firewall(s), Gated, Card/Code Access, Smoke Detector(s), Secured Community, Security Lights, Carbon Monoxide Detector(s), Fire Rated Drywall, Fire and Smoke Detection System
Location
- Region: Encino
- Subdivision: The Lindley
HOA & financial
HOA
- Has HOA: Yes
- HOA fee: $492 monthly
- Amenities included: Assoc Barbecue, Landscaping, Banquet, Billiard Room, Card Room, Clubhouse, Elevator(s), Storage, Gated, Guest Parking, Gated Parking, Picnic Area, Pool, Rec Multipurpose Rm, Spa/Hot Tub, Sun Deck, Meeting Room
- Services included: Water, Trash, Maintenance Paid, Earthquake Insurance, Clubhouse, Insurance
Price history
| Date | Event | Price |
|---|---|---|
| 7/7/2025 | Sold | $570,000-5%$372/sqft |
Source: | ||
| 7/3/2025 | Pending sale | $599,999$391/sqft |
Source: | ||
| 7/2/2025 | Pending sale | $599,999$391/sqft |
Source: | ||
| 6/18/2025 | Contingent | $599,999$391/sqft |
Source: | ||
| 5/21/2025 | Price change | $599,999-3.2%$391/sqft |
Source: | ||
Public tax history
| Year | Property taxes | Tax assessment |
|---|---|---|
| 2025 | $6,106 +1.3% | $497,915 +2% |
| 2024 | $6,027 +2% | $488,153 +2% |
| 2023 | $5,911 +4.9% | $478,583 +2% |
Find assessor info on the county website
Neighborhood: Encino
Nearby schools
GreatSchools rating
- 6/10Nestle Avenue Charter SchoolGrades: K-5Distance: 0.5 mi
- 8/10Gaspar De Portola Middle SchoolGrades: 6-8Distance: 0.9 mi
- 5/10Reseda Senior High SchoolGrades: 9-12Distance: 1.5 mi
Schools provided by the listing agent
- District: Los Angeles Unified
Source: CLAW. This data may not be complete. We recommend contacting the local school district to confirm school assignments for this home.
Get a cash offer in 3 minutes
Find out how much your home could sell for in as little as 3 minutes with a no-obligation cash offer.
Estimated market value
$561,200
Get a cash offer in 3 minutes
Find out how much your home could sell for in as little as 3 minutes with a no-obligation cash offer.
Estimated market value
$561,200



