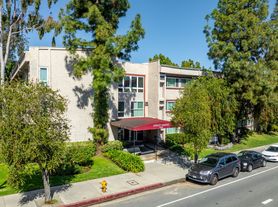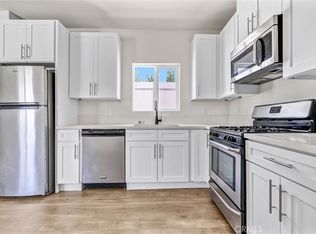Welcome to this bright and spacious top-floor condominium in the heart of Encino. Offering 3 bedrooms and 2 full bathrooms across a generous floor plan, this home combines comfort and convenience with an ideal location just minutes from Ventura Boulevard.
Originally designed as a two-bedroom, the unit has been thoughtfully converted to include a third bedroom with closet, perfect for use as a home office, guest space, or additional living area. The open living and dining rooms are filled with natural light and flow seamlessly to a private balcony, creating a welcoming space for everyday living or entertaining. The kitchen provides abundant cabinet storage and a cozy breakfast nook.
The primary suite includes ample closet space and an en-suite bath, while two additional bedrooms share a full hall bath. The unit's top-floor position enhances privacy and offers pleasant neighborhood views.
Community amenities include a secure gated entrance, sparkling pool, fitness center, and convenient laundry facilities. One assigned parking space is provided.
With its flexible layout, community amenities, and unbeatable location near shopping, dining, parks, and the 101 Freeway, this property offers both practicality and comfort in one of the Valley's most desirable neighborhoods.
Apartment for rent
$2,995/mo
5412 Lindley Ave UNIT 307, Encino, CA 91316
3beds
1,149sqft
Price may not include required fees and charges.
Multifamily
Available now
Cats, dogs OK
Central air
Common area laundry
2 Carport spaces parking
Central, forced air
What's special
Private balconyEn-suite bathNeighborhood viewsPrimary suiteFilled with natural lightCozy breakfast nookGenerous floor plan
- 11 days
- on Zillow |
- -- |
- -- |
Travel times
Looking to buy when your lease ends?
Consider a first-time homebuyer savings account designed to grow your down payment with up to a 6% match & 3.83% APY.
Facts & features
Interior
Bedrooms & bathrooms
- Bedrooms: 3
- Bathrooms: 2
- Full bathrooms: 2
Rooms
- Room types: Dining Room, Family Room
Heating
- Central, Forced Air
Cooling
- Central Air
Appliances
- Included: Dishwasher, Oven
- Laundry: Common Area, In Unit, Shared, Upper Level
Features
- Balcony, Breakfast Area, Built-in Features, Primary Suite, Separate/Formal Dining Room, Trash Chute
Interior area
- Total interior livable area: 1,149 sqft
Property
Parking
- Total spaces: 2
- Parking features: Assigned, Carport, Covered
- Has carport: Yes
- Details: Contact manager
Features
- Stories: 1
- Exterior features: Contact manager
- Has view: Yes
- View description: City View
Details
- Parcel number: 2162001188
Construction
Type & style
- Home type: MultiFamily
- Property subtype: MultiFamily
Condition
- Year built: 1971
Utilities & green energy
- Utilities for property: Garbage, Sewage, Water
Building
Management
- Pets allowed: Yes
Community & HOA
Community
- Features: Clubhouse, Fitness Center
- Security: Gated Community
HOA
- Amenities included: Fitness Center
Location
- Region: Encino
Financial & listing details
- Lease term: 12 Months
Price history
| Date | Event | Price |
|---|---|---|
| 9/24/2025 | Listed for rent | $2,995$3/sqft |
Source: CRMLS #BB25224273 | ||
Neighborhood: Encino
There are 2 available units in this apartment building

