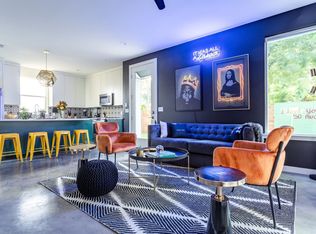Welcome home to this beautiful airy attached condo in the heart of Brentwood. Through the charming front door, the entry has a concrete floor with cheery wallpaper. Allergy sufferers will rejoice as all floors are hard surface with no carpet throughout. Two bedrooms (with en-suite baths) are downstairs, as well as the laundry area. Each bedroom has a generous closet and there is an additional closet under the stairs. Continue upstairs to the main living area--a haven of natural light and soothing details. The modern kitchen includes stainless appliances, quartz countertops, and timeless subway tile backsplash. Even while cooking you're part of the fun as the kitchen area flows seamlessly into the living and dining spaces--inviting community and conversation. An upper balcony off the living room overlooks the private fenced side yard. An additional bedroom on the upper floor (facing the front of the house) has a lot of flexibility and includes a third full bath. A tidy Murphy bed with cabinetry can be closed or opened as needed making this a perfect office or guest space. Close to shopping, major roads, and fun eateries, enjoy all that this fun walkable neighborhood has to offer.
Apartment for rent
$3,500/mo
5412 McCandless St #A, Austin, TX 78756
3beds
1,776sqft
Price may not include required fees and charges.
Multifamily
Available now
Cats, dogs OK
Central air, ceiling fan
In unit laundry
2 Attached garage spaces parking
Central, fireplace
What's special
Upper balconyStainless appliancesQuartz countertopsModern kitchenTimeless subway tile backsplashMurphy bed with cabinetry
- 25 days
- on Zillow |
- -- |
- -- |
Travel times
Looking to buy when your lease ends?
See how you can grow your down payment with up to a 6% match & 4.15% APY.
Facts & features
Interior
Bedrooms & bathrooms
- Bedrooms: 3
- Bathrooms: 3
- Full bathrooms: 3
Heating
- Central, Fireplace
Cooling
- Central Air, Ceiling Fan
Appliances
- Included: Dishwasher, Disposal, Dryer, Microwave, Oven, Range, Refrigerator, Washer
- Laundry: In Unit, Laundry Closet
Features
- Breakfast Bar, Ceiling Fan(s), Double Vanity, Open Floorplan, Primary Bedroom on Main, Walk-In Closet(s)
- Flooring: Concrete, Tile, Wood
- Has fireplace: Yes
Interior area
- Total interior livable area: 1,776 sqft
Property
Parking
- Total spaces: 2
- Parking features: Attached, Garage, Covered
- Has attached garage: Yes
- Details: Contact manager
Features
- Stories: 2
- Exterior features: Contact manager
Details
- Parcel number: 741086
Construction
Type & style
- Home type: MultiFamily
- Property subtype: MultiFamily
Materials
- Roof: Composition
Condition
- Year built: 2006
Building
Management
- Pets allowed: Yes
Community & HOA
Location
- Region: Austin
Financial & listing details
- Lease term: 12 Months
Price history
| Date | Event | Price |
|---|---|---|
| 7/14/2025 | Listed for rent | $3,500$2/sqft |
Source: Unlock MLS #7141422 | ||
| 7/19/2024 | Listing removed | -- |
Source: Zillow Rentals | ||
| 6/6/2024 | Listed for rent | $3,500$2/sqft |
Source: Zillow Rentals | ||
| 6/6/2024 | Listing removed | -- |
Source: Unlock MLS #9520391 | ||
| 6/1/2024 | Listed for rent | $3,500-1.4%$2/sqft |
Source: Unlock MLS #9520391 | ||
![[object Object]](https://photos.zillowstatic.com/fp/e0c2e004ef9f279c93b05e436fb930fe-p_i.jpg)
