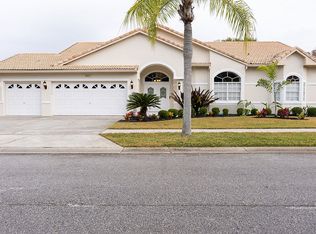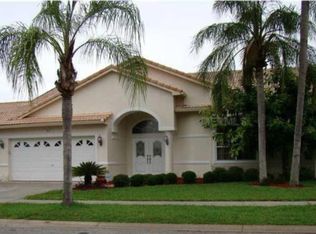Sold for $455,000
$455,000
5412 Merkin Pl, New Port Richey, FL 34655
4beds
2,053sqft
Single Family Residence
Built in 1994
0.29 Acres Lot
$451,800 Zestimate®
$222/sqft
$2,819 Estimated rent
Home value
$451,800
$416,000 - $492,000
$2,819/mo
Zestimate® history
Loading...
Owner options
Explore your selling options
What's special
One or more photo(s) has been virtually staged. Seller willing to offer concessions to buyers for closing costs or to buy down their interest rate! New Roof being installed first week in August 2025! BRAND NEW AC & NEW HOT WATER HEATER!! Welcome home to this spacious 4-bedroom, 3-bathroom pool home with over 2,000 SF of living space and a huge yard! Step inside to find fresh interior paint, brand-new luxury vinyl plank flooring, and all-new hardware and hinges for a polished, modern look. The spacious kitchen boasts stainless steel appliances, while vaulted ceilings and large windows make the space light and bright. Outside, your private backyard oasis awaits, featuring a sparkling pool with a stunning rock waterfall, an outdoor shower, and a screened-in enclosure for year-round enjoyment. Entertain effortlessly under the ample covered dining area, surrounded by beautiful palm trees and lush curb appeal. A pool safety net ensures peace of mind for families. This home is centrally located just minutes from Trinity, with easy access to top-rated restaurants, shops, and all the conveniences you need. Move-in ready and waiting for you—schedule your showing today!
Zillow last checked: 8 hours ago
Listing updated: September 05, 2025 at 11:34am
Listing Provided by:
Judi Pobst 727-808-0808,
KELLER WILLIAMS REALTY- PALM H 727-772-0772,
Jakea Cates 813-802-9689,
KELLER WILLIAMS REALTY- PALM H
Bought with:
JoAnne O'Brien, 3021448
ROBERT SLACK LLC
Source: Stellar MLS,MLS#: W7874038 Originating MLS: Suncoast Tampa
Originating MLS: Suncoast Tampa

Facts & features
Interior
Bedrooms & bathrooms
- Bedrooms: 4
- Bathrooms: 3
- Full bathrooms: 3
Primary bedroom
- Features: Ceiling Fan(s), En Suite Bathroom, Walk-In Closet(s)
- Level: First
- Area: 192 Square Feet
- Dimensions: 12x16
Bedroom 2
- Features: Ceiling Fan(s), Built-in Closet
- Level: First
- Area: 121 Square Feet
- Dimensions: 11x11
Bedroom 3
- Features: Ceiling Fan(s), Built-in Closet
- Level: First
- Area: 154 Square Feet
- Dimensions: 11x14
Bedroom 4
- Features: Ceiling Fan(s), Walk-In Closet(s)
- Level: First
- Area: 121 Square Feet
- Dimensions: 11x11
Primary bathroom
- Features: Dual Sinks, Tub with Separate Shower Stall, Water Closet/Priv Toilet, Window/Skylight in Bath
- Level: First
- Area: 110 Square Feet
- Dimensions: 10x11
Bathroom 2
- Features: Single Vanity, Tub With Shower, Window/Skylight in Bath
- Level: First
- Area: 35 Square Feet
- Dimensions: 7x5
Bathroom 3
- Features: Shower No Tub, Single Vanity, Window/Skylight in Bath
- Level: First
- Area: 45 Square Feet
- Dimensions: 9x5
Balcony porch lanai
- Features: Ceiling Fan(s)
- Level: First
- Area: 189 Square Feet
- Dimensions: 21x9
Dining room
- Features: Ceiling Fan(s)
- Level: First
- Area: 378 Square Feet
- Dimensions: 18x21
Kitchen
- Features: Ceiling Fan(s)
- Level: First
- Area: 108 Square Feet
- Dimensions: 12x9
Laundry
- Features: Built-in Closet
- Level: First
- Area: 35 Square Feet
- Dimensions: 7x5
Living room
- Features: Ceiling Fan(s)
- Level: First
- Area: 441 Square Feet
- Dimensions: 21x21
Heating
- Central, Electric
Cooling
- Central Air
Appliances
- Included: Dishwasher, Dryer, Electric Water Heater, Microwave, Range, Refrigerator, Washer
- Laundry: Inside, Laundry Room
Features
- High Ceilings, Open Floorplan, Solid Surface Counters, Split Bedroom, Vaulted Ceiling(s), Walk-In Closet(s)
- Flooring: Luxury Vinyl, Tile
- Doors: Sliding Doors
- Has fireplace: No
Interior area
- Total structure area: 2,786
- Total interior livable area: 2,053 sqft
Property
Parking
- Total spaces: 2
- Parking features: Driveway, Off Street
- Attached garage spaces: 2
- Has uncovered spaces: Yes
- Details: Garage Dimensions: 18x21
Features
- Levels: One
- Stories: 1
- Patio & porch: Rear Porch, Screened
- Exterior features: Private Mailbox, Rain Gutters
- Has private pool: Yes
- Pool features: Gunite, In Ground
Lot
- Size: 0.29 Acres
- Features: Corner Lot, In County, Irregular Lot, Landscaped, Level, Sidewalk
- Residential vegetation: Mature Landscaping
Details
- Parcel number: 1626120050000000260
- Zoning: R4
- Special conditions: None
Construction
Type & style
- Home type: SingleFamily
- Property subtype: Single Family Residence
Materials
- Block, Concrete, Stucco
- Foundation: Slab
- Roof: Shingle
Condition
- New construction: No
- Year built: 1994
Utilities & green energy
- Sewer: Public Sewer
- Water: Public
- Utilities for property: Cable Available, Electricity Available, Public, Sewer Connected, Street Lights, Underground Utilities, Water Available
Community & neighborhood
Community
- Community features: Deed Restrictions, Golf Carts OK, No Truck/RV/Motorcycle Parking
Location
- Region: New Port Richey
- Subdivision: HUNTERS RIDGE
HOA & financial
HOA
- Has HOA: Yes
- HOA fee: $27 monthly
- Association name: River Crossing
Other fees
- Pet fee: $0 monthly
Other financial information
- Total actual rent: 0
Other
Other facts
- Listing terms: Cash,Conventional,FHA,VA Loan
- Ownership: Fee Simple
- Road surface type: Paved, Asphalt
Price history
| Date | Event | Price |
|---|---|---|
| 9/3/2025 | Sold | $455,000-5%$222/sqft |
Source: | ||
| 7/24/2025 | Pending sale | $479,000$233/sqft |
Source: | ||
| 6/25/2025 | Price change | $479,000-3.2%$233/sqft |
Source: | ||
| 4/4/2025 | Listed for sale | $495,000$241/sqft |
Source: | ||
Public tax history
| Year | Property taxes | Tax assessment |
|---|---|---|
| 2024 | $2,501 +4.1% | $176,320 |
| 2023 | $2,401 +11.7% | $176,320 +3% |
| 2022 | $2,149 +2.3% | $171,190 +6.1% |
Find assessor info on the county website
Neighborhood: 34655
Nearby schools
GreatSchools rating
- 6/10Deer Park Elementary SchoolGrades: PK-5Distance: 0.5 mi
- 5/10River Ridge Middle SchoolGrades: 6-8Distance: 3.3 mi
- 5/10River Ridge High SchoolGrades: PK,9-12Distance: 3.3 mi
Schools provided by the listing agent
- Elementary: Deer Park Elementary-PO
- Middle: River Ridge Middle-PO
- High: River Ridge High-PO
Source: Stellar MLS. This data may not be complete. We recommend contacting the local school district to confirm school assignments for this home.
Get a cash offer in 3 minutes
Find out how much your home could sell for in as little as 3 minutes with a no-obligation cash offer.
Estimated market value
$451,800

