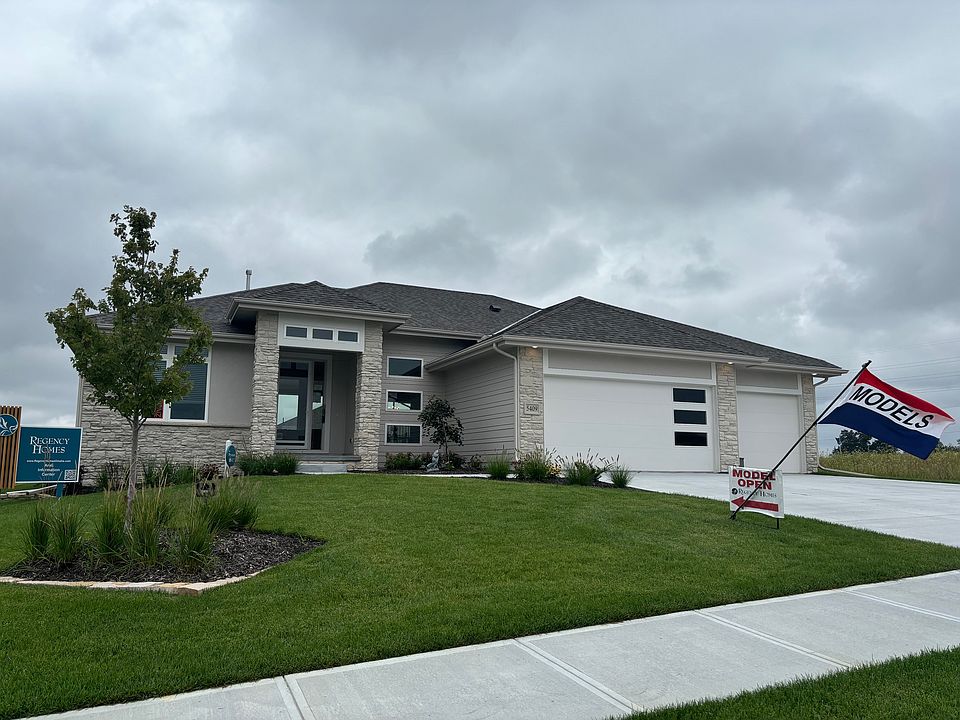Former Model home! Ready to now meet its new owners! Elkhorn North HS and Elkhorn NEW Elementary School Stone Pointe Elementary. This is our amazing Northbrook floorplan! Quartz countertops through-out, vinyl plank flooring on main floor, gourmet kitchen, huge pantry with drop zone. The wide open floorplan is perfect for entertaining with unique accent wall and ceilings, custom fireplace, open flex room on first floor. Head upstairs to a bonus loft and 4 large bedrooms with walk in closets. All bedrooms have access to their own bathrooms. Gorgeous primary suite with walk-in shower, raised trey ceiling and LED accent lighting. 2657 square ft above grade. Elkhorn school district with this Elementary children attending the new Elementary school 196th and Ida in the Fall! You will be impressed!
New construction
Special offer
$575,900
5412 N 190th Ave, Elkhorn, NE 68022
4beds
2,657sqft
Single Family Residence
Built in 2025
9,147.6 Square Feet Lot
$574,900 Zestimate®
$217/sqft
$-- HOA
What's special
Walk-in showerOpen floorplanGourmet kitchenBonus loftGorgeous primary suiteCustom fireplaceRaised trey ceiling
- 225 days |
- 271 |
- 7 |
Zillow last checked: 8 hours ago
Listing updated: November 19, 2025 at 12:29pm
Listed by:
Susan Wachner 402-618-5868,
Regency Homes
Source: GPRMLS,MLS#: 22509408
Travel times
Schedule tour
Open houses
Facts & features
Interior
Bedrooms & bathrooms
- Bedrooms: 4
- Bathrooms: 4
- Full bathrooms: 1
- 3/4 bathrooms: 2
- 1/2 bathrooms: 2
- Partial bathrooms: 1
- Main level bathrooms: 1
Primary bedroom
- Level: Second
Bedroom 2
- Level: Second
Bedroom 3
- Level: Second
Bedroom 4
- Level: Second
Primary bathroom
- Features: 3/4, Shower, Double Sinks
Basement
- Area: 1020
Heating
- Natural Gas, Forced Air
Cooling
- Central Air
Appliances
- Included: Range, Dishwasher, Microwave
Features
- High Ceilings, Drain Tile, Jack and Jill Bath, Pantry
- Flooring: Vinyl, Carpet, Ceramic Tile, Luxury Vinyl, Tile
- Basement: Egress
- Number of fireplaces: 1
- Fireplace features: Electric
Interior area
- Total structure area: 2,657
- Total interior livable area: 2,657 sqft
- Finished area above ground: 2,657
- Finished area below ground: 0
Property
Parking
- Total spaces: 3
- Parking features: Attached
- Attached garage spaces: 3
Features
- Levels: Two
- Patio & porch: Porch, Patio
- Exterior features: Sprinkler System, Drain Tile
- Fencing: None
Lot
- Size: 9,147.6 Square Feet
- Dimensions: 72 x 130
- Features: Up to 1/4 Acre., City Lot, Subdivided, Curb and Gutter, Level
Details
- Parcel number: 0917580260
- Other equipment: Sump Pump
Construction
Type & style
- Home type: SingleFamily
- Architectural style: Contemporary
- Property subtype: Single Family Residence
Materials
- Stone, Masonite, Stucco
- Foundation: Concrete Perimeter
- Roof: Composition
Condition
- New Construction
- New construction: Yes
- Year built: 2025
Details
- Builder name: Regency Homes
Utilities & green energy
- Sewer: Public Sewer
- Water: Public
- Utilities for property: Natural Gas Available, Water Available, Sewer Available, Phone Available, Other
Community & HOA
Community
- Subdivision: Daybreak Springs
HOA
- Has HOA: Yes
- Services included: Common Area Maintenance
- HOA name: Daybeak Springs HOA not active
Location
- Region: Elkhorn
Financial & listing details
- Price per square foot: $217/sqft
- Annual tax amount: $328
- Date on market: 8/8/2025
- Listing terms: VA Loan,FHA,Conventional,Cash
- Ownership: Fee Simple
About the community
Greenbelt
Welcome to the New Daybreak Springs Subdivision! Located on the north edge of Elkhorn in the fastest growing area of the metro! North 192nd St Access as well as new Fort Street Completion to 204th St coming soon.
Access to green space with small creek provides the calm nature you seek. Many golf course options are located just minutes away. Shopping is available along the Maple Street Shopping Corridor. Enroll children in the Elkhorn School District including the new elementary nearby. Only 0 mintues to Village Pointe Shopping Center and Theatre.
Contact Community Agent for lot availability.

5409 N 191 St, Elkhorn, NE 68022
Get your FREE* (10K) Dream Kitchen!
Get your FREE* (10K) Dream Kitchen! Available on 'Trilogy Collection' New Builds only. See details in Trilogy Plan Collections!Source: Regency Homes