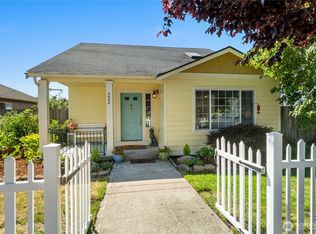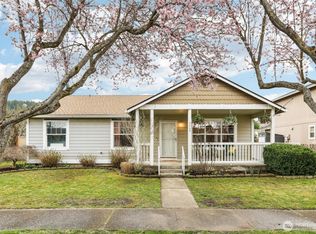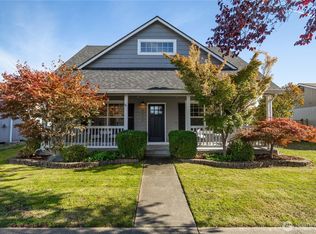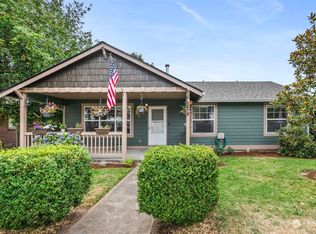Sold
Listed by:
Robert Stoeck,
Redfin
Bought with: John L. Scott, Inc.
$550,000
5412 Parker Road E, Sumner, WA 98390
3beds
1,472sqft
Single Family Residence
Built in 1997
5,745.56 Square Feet Lot
$544,900 Zestimate®
$374/sqft
$2,690 Estimated rent
Home value
$544,900
$507,000 - $588,000
$2,690/mo
Zestimate® history
Loading...
Owner options
Explore your selling options
What's special
Two story with Primary bedroom on main floor! Inviting front porch welcomes you to your new home. Large living room with gas fireplace. Kitchen with marble counters. Primary with walk in closet and full bath. 2 more bedrooms and a full bath upstairs. Good size Patio outside French doors off kitchen. Two car garage. Newer Roof, Furnace and HW tank. Close to parks and shopping.
Zillow last checked: 8 hours ago
Listing updated: April 12, 2025 at 04:04am
Listed by:
Robert Stoeck,
Redfin
Bought with:
Brent Trummert, 51522
John L. Scott, Inc.
Source: NWMLS,MLS#: 2323674
Facts & features
Interior
Bedrooms & bathrooms
- Bedrooms: 3
- Bathrooms: 3
- Full bathrooms: 2
- 1/2 bathrooms: 1
- Main level bathrooms: 2
- Main level bedrooms: 1
Primary bedroom
- Level: Main
Bedroom
- Level: Second
Bedroom
- Level: Second
Bathroom full
- Level: Main
Bathroom full
- Level: Second
Other
- Level: Main
Dining room
- Level: Main
Entry hall
- Level: Main
Kitchen with eating space
- Level: Main
Living room
- Level: Main
Utility room
- Level: Main
Heating
- Fireplace(s), Forced Air
Cooling
- None
Appliances
- Included: Dishwasher(s), Microwave(s), Refrigerator(s), Stove(s)/Range(s)
Features
- Bath Off Primary, Dining Room
- Flooring: Ceramic Tile, Hardwood, Marble
- Windows: Double Pane/Storm Window
- Basement: None
- Number of fireplaces: 1
- Fireplace features: Gas, Main Level: 1, Fireplace
Interior area
- Total structure area: 1,472
- Total interior livable area: 1,472 sqft
Property
Parking
- Total spaces: 2
- Parking features: Attached Garage
- Attached garage spaces: 2
Features
- Levels: Two
- Stories: 2
- Entry location: Main
- Patio & porch: Bath Off Primary, Ceramic Tile, Double Pane/Storm Window, Dining Room, Fireplace, Hardwood, Walk-In Closet(s)
Lot
- Size: 5,745 sqft
- Dimensions: 57 x 105
- Features: Fenced-Partially, Outbuildings, Patio
- Topography: Level
- Residential vegetation: Garden Space
Details
- Parcel number: 7000830060
- Zoning description: Jurisdiction: City
- Special conditions: Standard
Construction
Type & style
- Home type: SingleFamily
- Architectural style: Northwest Contemporary
- Property subtype: Single Family Residence
Materials
- Wood Siding, Wood Products
- Foundation: Poured Concrete
- Roof: Composition
Condition
- Good
- Year built: 1997
- Major remodel year: 2003
Utilities & green energy
- Electric: Company: PSE
- Sewer: Sewer Connected, Company: City of Sumner
- Water: Public, Company: City of Sumner
- Utilities for property: Xfinity, Xfinity
Community & neighborhood
Location
- Region: Sumner
- Subdivision: Sumner
Other
Other facts
- Listing terms: Cash Out,Conventional,FHA,VA Loan
- Cumulative days on market: 47 days
Price history
| Date | Event | Price |
|---|---|---|
| 3/12/2025 | Sold | $550,000$374/sqft |
Source: | ||
| 1/28/2025 | Pending sale | $550,000$374/sqft |
Source: | ||
| 1/23/2025 | Listed for sale | $550,000+214.3%$374/sqft |
Source: | ||
| 4/30/2002 | Sold | $175,000+34.7%$119/sqft |
Source: | ||
| 3/13/1998 | Sold | $129,900+226.8%$88/sqft |
Source: Public Record Report a problem | ||
Public tax history
| Year | Property taxes | Tax assessment |
|---|---|---|
| 2024 | $5,626 +20.9% | $480,300 +6.8% |
| 2023 | $4,655 +0.7% | $449,700 -2% |
| 2022 | $4,624 -0.7% | $458,800 +16.5% |
Find assessor info on the county website
Neighborhood: 98390
Nearby schools
GreatSchools rating
- 7/10Daffodil Valley Elementary SchoolGrades: PK-5Distance: 0.3 mi
- 8/10Sumner Middle SchoolGrades: 6-8Distance: 1.1 mi
- 7/10Sumner Senior High SchoolGrades: 9-12Distance: 0.6 mi
Schools provided by the listing agent
- Elementary: Daffodil Vly Elem
- Middle: Sumner Middle
- High: Sumner Snr High
Source: NWMLS. This data may not be complete. We recommend contacting the local school district to confirm school assignments for this home.
Get a cash offer in 3 minutes
Find out how much your home could sell for in as little as 3 minutes with a no-obligation cash offer.
Estimated market value$544,900
Get a cash offer in 3 minutes
Find out how much your home could sell for in as little as 3 minutes with a no-obligation cash offer.
Estimated market value
$544,900



