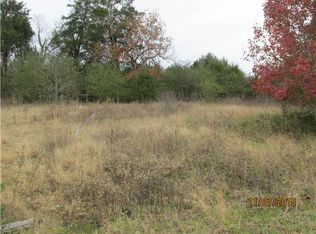Closed
$450,000
5412 Prospect Rd, Prospect, TN 38477
3beds
1,850sqft
Single Family Residence, Residential
Built in 1900
22.5 Acres Lot
$453,700 Zestimate®
$243/sqft
$1,536 Estimated rent
Home value
$453,700
Estimated sales range
Not available
$1,536/mo
Zestimate® history
Loading...
Owner options
Explore your selling options
What's special
This is the farm for all. 22.5 acres with stalls, work barn, "she shed", storage building, and well fenced. Upgrades and renovations too numerous to list. 15 minutes from I-65 and 1 hour to Nashville or Huntsville. 15 minutes to Pulaski and shopping opportunities.
Zillow last checked: 8 hours ago
Listing updated: March 12, 2025 at 12:53pm
Listing Provided by:
Michael Osborne, Broker, CRS, ABR 615-397-5054,
Benchmark Realty, LLC
Bought with:
Eric Michael Taylor, 360916
Amanda Howard Sothebys International Realty
Source: RealTracs MLS as distributed by MLS GRID,MLS#: 2791216
Facts & features
Interior
Bedrooms & bathrooms
- Bedrooms: 3
- Bathrooms: 2
- Full bathrooms: 2
- Main level bedrooms: 2
Bedroom 1
- Features: Full Bath
- Level: Full Bath
- Area: 221 Square Feet
- Dimensions: 17x13
Bedroom 2
- Area: 225 Square Feet
- Dimensions: 15x15
Bedroom 3
- Area: 144 Square Feet
- Dimensions: 12x12
Bonus room
- Features: Second Floor
- Level: Second Floor
- Area: 156 Square Feet
- Dimensions: 13x12
Den
- Features: Separate
- Level: Separate
- Area: 300 Square Feet
- Dimensions: 20x15
Kitchen
- Features: Eat-in Kitchen
- Level: Eat-in Kitchen
- Area: 286 Square Feet
- Dimensions: 22x13
Living room
- Features: Separate
- Level: Separate
- Area: 240 Square Feet
- Dimensions: 15x16
Heating
- Central, Propane
Cooling
- Central Air, Electric
Appliances
- Included: Built-In Electric Oven, Cooktop, Dishwasher, Microwave
- Laundry: Electric Dryer Hookup, Washer Hookup
Features
- Ceiling Fan(s), Entrance Foyer, Extra Closets, Pantry, Redecorated, Storage, High Speed Internet
- Flooring: Wood, Laminate
- Basement: Crawl Space
- Number of fireplaces: 1
- Fireplace features: Great Room
Interior area
- Total structure area: 1,850
- Total interior livable area: 1,850 sqft
- Finished area above ground: 1,850
Property
Parking
- Total spaces: 2
- Parking features: Attached
- Carport spaces: 2
Features
- Levels: Two
- Stories: 2
- Patio & porch: Porch, Covered, Patio
- Fencing: Full
- Has view: Yes
- View description: Valley
Lot
- Size: 22.50 Acres
- Features: Cleared, Rolling Slope, Views, Wooded
Details
- Parcel number: 144 03000 000
- Special conditions: Standard
Construction
Type & style
- Home type: SingleFamily
- Architectural style: Rustic
- Property subtype: Single Family Residence, Residential
Materials
- Vinyl Siding
- Roof: Metal
Condition
- New construction: No
- Year built: 1900
Utilities & green energy
- Sewer: Septic Tank
- Water: Private
- Utilities for property: Electricity Available, Water Available, Cable Connected
Community & neighborhood
Security
- Security features: Smoke Detector(s)
Location
- Region: Prospect
Price history
| Date | Event | Price |
|---|---|---|
| 3/12/2025 | Sold | $450,000$243/sqft |
Source: | ||
| 2/17/2025 | Contingent | $450,000$243/sqft |
Source: | ||
| 2/13/2025 | Listed for sale | $450,000+143.2%$243/sqft |
Source: | ||
| 4/22/2019 | Sold | $185,000$100/sqft |
Source: | ||
Public tax history
| Year | Property taxes | Tax assessment |
|---|---|---|
| 2025 | $988 +16.1% | $42,875 |
| 2024 | $852 | $42,875 |
| 2023 | $852 | $42,875 |
Find assessor info on the county website
Neighborhood: 38477
Nearby schools
GreatSchools rating
- 4/10Elkton Elementary SchoolGrades: PK-8Distance: 5.4 mi
- 4/10Giles Co High SchoolGrades: 9-12Distance: 8.4 mi
Schools provided by the listing agent
- Elementary: Elkton Elementary
- Middle: Elkton Elementary
- High: Giles Co High School
Source: RealTracs MLS as distributed by MLS GRID. This data may not be complete. We recommend contacting the local school district to confirm school assignments for this home.
Get pre-qualified for a loan
At Zillow Home Loans, we can pre-qualify you in as little as 5 minutes with no impact to your credit score.An equal housing lender. NMLS #10287.
