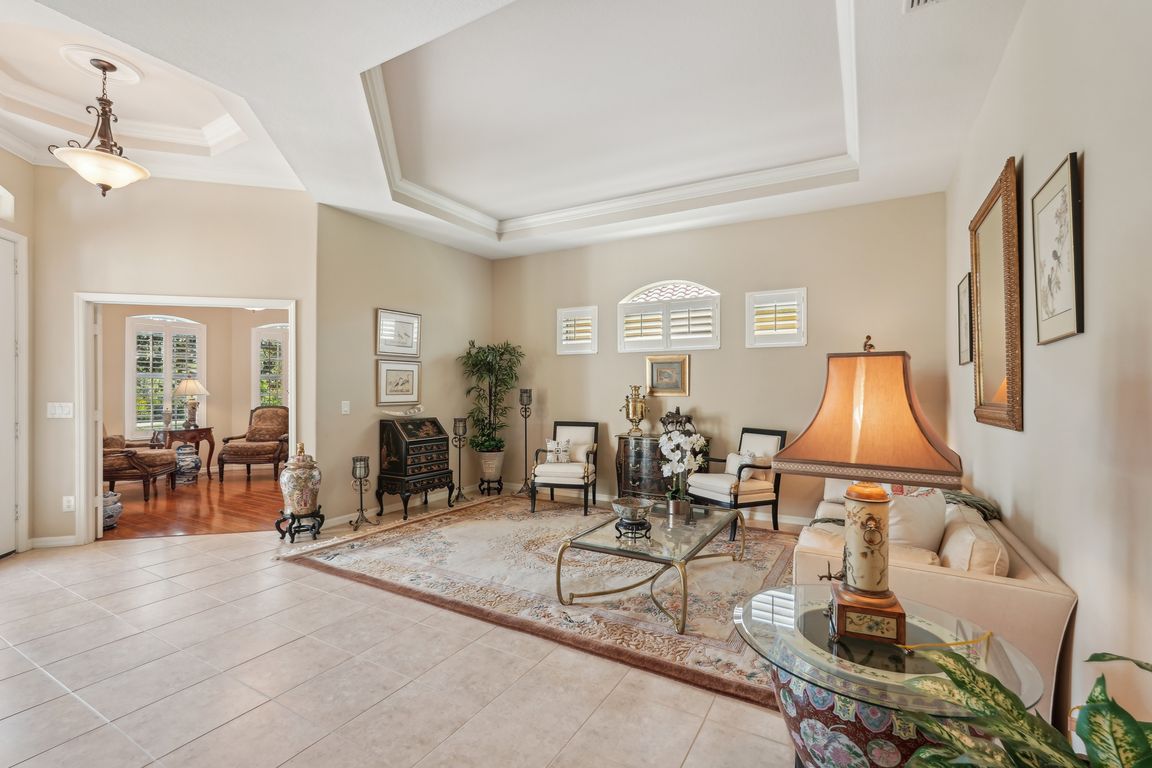
For salePrice cut: $30K (8/9)
$689,900
4beds
2,897sqft
5412 Royal Poinciana Way, North Port, FL 34291
4beds
2,897sqft
Single family residence
Built in 2007
0.26 Acres
3 Attached garage spaces
$238 price/sqft
$416 monthly HOA fee
What's special
Covered lanaiHeated poolNew roofGranite countertopsCustom nichesOpen-concept homeGenerous pantry
5412 ROYAL POINCIANA ~ HUGE PRICE REDUCTION! A beautifully designed residence in Heron Creek Golf & Country Club, one of North Port’s most sought-after gated communities. This open-concept home offers 4 bedrooms, 3 full bathrooms (two with tubs), 10-foot ceilings, and a spacious three-car garage—blending elegance and functionality. Inside, the ...
- 130 days
- on Zillow |
- 404 |
- 4 |
Source: Stellar MLS,MLS#: A4647750 Originating MLS: Suncoast Tampa
Originating MLS: Suncoast Tampa
Travel times
Kitchen
Living Room
Primary Bedroom
Zillow last checked: 7 hours ago
Listing updated: August 11, 2025 at 09:05am
Listing Provided by:
Mary Jo Lobrutto 941-303-0449,
EPIQUE REALTY, INC. 888-893-3537
Source: Stellar MLS,MLS#: A4647750 Originating MLS: Suncoast Tampa
Originating MLS: Suncoast Tampa

Facts & features
Interior
Bedrooms & bathrooms
- Bedrooms: 4
- Bathrooms: 3
- Full bathrooms: 3
Rooms
- Room types: Den/Library/Office, Dining Room, Living Room, Great Room
Primary bedroom
- Features: En Suite Bathroom, Dual Closets
- Level: First
- Area: 266 Square Feet
- Dimensions: 19x14
Bedroom 2
- Features: Tub with Separate Shower Stall, Built-in Closet
- Level: First
- Area: 144 Square Feet
- Dimensions: 12x12
Bedroom 3
- Features: Built-in Closet
- Level: First
- Area: 143 Square Feet
- Dimensions: 13x11
Bedroom 4
- Features: Built-in Closet
- Level: First
- Area: 143 Square Feet
- Dimensions: 13x11
Dining room
- Level: First
- Area: 192 Square Feet
- Dimensions: 16x12
Family room
- Level: First
- Area: 352 Square Feet
- Dimensions: 16x22
Kitchen
- Features: Kitchen Island, Built-in Closet
- Level: First
- Area: 195 Square Feet
- Dimensions: 15x13
Living room
- Level: First
- Area: 224 Square Feet
- Dimensions: 14x16
Office
- Level: First
- Area: 182 Square Feet
- Dimensions: 13x14
Heating
- Central, Electric
Cooling
- Central Air
Appliances
- Included: Dishwasher, Disposal, Dryer, Electric Water Heater, Microwave, Range, Washer
- Laundry: Electric Dryer Hookup, Gas Dryer Hookup, Inside, Laundry Room, Washer Hookup
Features
- Kitchen/Family Room Combo, Open Floorplan, Primary Bedroom Main Floor
- Flooring: Luxury Vinyl
- Doors: French Doors
- Windows: Window Treatments, Hurricane Shutters
- Has fireplace: No
Interior area
- Total structure area: 3,842
- Total interior livable area: 2,897 sqft
Video & virtual tour
Property
Parking
- Total spaces: 3
- Parking features: Garage - Attached
- Attached garage spaces: 3
- Details: Garage Dimensions: 29x20
Features
- Levels: One
- Stories: 1
- Patio & porch: Covered, Patio, Screened
- Exterior features: Garden, Irrigation System, Lighting, Sidewalk
- Has private pool: Yes
- Pool features: Gunite, Heated, In Ground, Screen Enclosure
- Has view: Yes
- View description: Golf Course, Trees/Woods
Lot
- Size: 0.26 Acres
- Dimensions: 135 x 64 irr
- Features: Landscaped, On Golf Course, Sidewalk
- Residential vegetation: Trees/Landscaped
Details
- Parcel number: 0977060834
- Zoning: PCDN
- Special conditions: None
Construction
Type & style
- Home type: SingleFamily
- Architectural style: Ranch
- Property subtype: Single Family Residence
Materials
- Stucco
- Foundation: Slab
- Roof: Concrete,Tile
Condition
- Completed
- New construction: No
- Year built: 2007
Details
- Builder model: San Marco
- Builder name: Ryland Homes
Utilities & green energy
- Sewer: Public Sewer
- Water: Public
- Utilities for property: Cable Connected, Electricity Available, Fire Hydrant, Natural Gas Available, Phone Available, Public, Sewer Connected, Sprinkler Recycled, Underground Utilities, Water Available
Community & HOA
Community
- Features: Deed Restrictions, Fitness Center, Gated Community - Guard, Golf Carts OK, Irrigation-Reclaimed Water, Sidewalks, Tennis Court(s)
- Security: Gated Community
- Subdivision: HERON CREEK
HOA
- Has HOA: Yes
- Services included: Cable TV, Maintenance Grounds
- HOA fee: $416 monthly
- HOA name: AMI/Tara Hinze
- HOA phone: 941-493-0287
- Pet fee: $0 monthly
Location
- Region: North Port
Financial & listing details
- Price per square foot: $238/sqft
- Tax assessed value: $538,400
- Annual tax amount: $5,000
- Date on market: 4/8/2025
- Listing terms: Cash,Conventional,VA Loan
- Ownership: Fee Simple
- Total actual rent: 0
- Electric utility on property: Yes
- Road surface type: Paved, Asphalt