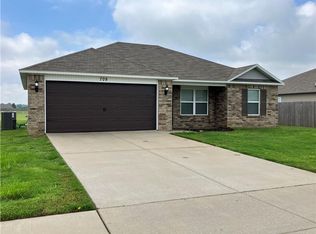Welcome to 5412 SW Ashfield Drive A Beautifully Updated Home in an Ideal Location
This thoughtfully updated 3-bedroom, 2-bathroom home is perfectly suited for families and is nestled within a quiet, well-maintained subdivision. Conveniently located just minutes from parks, walking trails, the Bentonville Community Center, shopping centers, and top-rated Bentonville schools, this residence offers both comfort and accessibility.
The home has a series of high-end upgrades, including:
Luxury Vinyl Plank (LVP) flooring throughout
Quartz countertops in the kitchen and bathrooms
Modern tile in both bathrooms
Stylish kitchen backsplash
Recessed lighting throughout
New ceiling fans in all bedrooms
Deep dish sink, new faucets, and upgraded lighting in the dining area
A new roof was installed earlier this year, and the home features a practical and efficient floor plan. Two rooms have walk-in closets. The fully fenced backyard offers a safe and private space perfect for children and pets.
Located within the highly sought-after Bentonville School District, this property is zoned for:
Bright Field Middle School
Fulbright Junior High School
Bentonville High School
The home offers an excellent combination of style, functionality, and location, and will be available for move-in within one week.
Rental Terms:
Tenant responsible for all utilities and lawn maintenance
Security deposit equal to one month's rent
First month's rent due upon lease signing
Non-refundable pet deposit of $300 per pet
No smoking permitted on the premises
Parking available in the attached two-car garage and driveway
House for rent
Accepts Zillow applications
$1,750/mo
5412 SW Ashfield Dr, Bentonville, AR 72713
3beds
1,218sqft
Price may not include required fees and charges.
Single family residence
Available now
Cats, small dogs OK
Central air
In unit laundry
Attached garage parking
Forced air
What's special
Modern tileWalk-in closetsHigh-end upgradesStylish kitchen backsplashFully fenced backyardQuartz countertopsRecessed lighting
- 16 days
- on Zillow |
- -- |
- -- |
Travel times
Facts & features
Interior
Bedrooms & bathrooms
- Bedrooms: 3
- Bathrooms: 2
- Full bathrooms: 2
Heating
- Forced Air
Cooling
- Central Air
Appliances
- Included: Dishwasher, Dryer, Freezer, Microwave, Oven, Refrigerator, Washer
- Laundry: In Unit
Features
- Flooring: Hardwood
Interior area
- Total interior livable area: 1,218 sqft
Property
Parking
- Parking features: Attached
- Has attached garage: Yes
- Details: Contact manager
Features
- Exterior features: Brick, Heating system: Forced Air, No Utilities included in rent, Vinyl
Details
- Parcel number: 0114433000
Construction
Type & style
- Home type: SingleFamily
- Property subtype: Single Family Residence
Condition
- Year built: 2009
Community & HOA
Location
- Region: Bentonville
Financial & listing details
- Lease term: 1 Year
Price history
| Date | Event | Price |
|---|---|---|
| 7/25/2025 | Listed for rent | $1,750$1/sqft |
Source: Zillow Rentals | ||
| 5/16/2025 | Sold | $260,000-5.5%$213/sqft |
Source: | ||
| 2/21/2025 | Price change | $275,000-1.8%$226/sqft |
Source: | ||
| 12/30/2024 | Listed for sale | $280,000$230/sqft |
Source: Owner | ||
![[object Object]](https://photos.zillowstatic.com/fp/2d3ca7b89c2d79327a400716b9645f7c-p_i.jpg)
