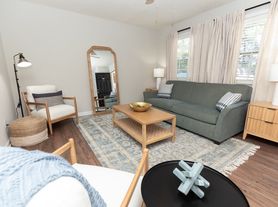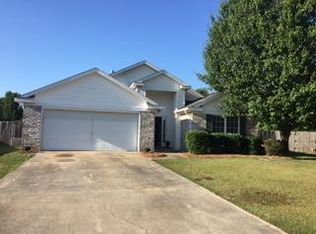Welcome to this beautifully updated single-story home located in a quiet and desirable neighborhood on Timberlane Drive. This 3-bedroom, 2-bathroom home offers a perfect blend of comfort, style, and functionality with immediate availability for move-in! Step inside to find an open and inviting layout featuring a mix of tile, wood plank, and carpet flooring throughout. The kitchen is a cook's dream with stainless steel appliances, granite countertops, a gas cooktop, and upgraded lighting fixtures. The bathrooms are equally impressive, with a double vanity in the hall bath and modern finishes throughout. The primary bedroom features a stylish accent wall, adding a touch of character and warmth to the space. Enjoy added convenience with a two-car garage, a fully fenced backyard, and all kitchen appliances furnished. Pet-friendly for up to two pets (no aggressive breeds). Pet fees: $400 for one pet, $600 for two. Note, table shown in pictures will be removed prior to move in! Call and schedule your showing on this one today before it is gone
House for rent
$2,100/mo
5412 Timberlane Dr S, Mobile, AL 36693
3beds
1,500sqft
Price may not include required fees and charges.
Singlefamily
Available now
Cats, dogs OK
Central air, ceiling fan
In unit laundry
4 Garage spaces parking
Natural gas
What's special
Upgraded lighting fixturesFully fenced backyardQuiet and desirable neighborhoodOpen and inviting layoutGas cooktopStainless steel appliancesModern finishes
- 3 days |
- -- |
- -- |
Travel times
Looking to buy when your lease ends?
With a 6% savings match, a first-time homebuyer savings account is designed to help you reach your down payment goals faster.
Offer exclusive to Foyer+; Terms apply. Details on landing page.
Facts & features
Interior
Bedrooms & bathrooms
- Bedrooms: 3
- Bathrooms: 2
- Full bathrooms: 2
Heating
- Natural Gas
Cooling
- Central Air, Ceiling Fan
Appliances
- Included: Dishwasher, Disposal, Microwave, Oven, Range, Refrigerator, Stove
- Laundry: In Unit, Laundry Room
Features
- Ceiling Fan(s), Crown Molding, Double Vanity
- Flooring: Carpet
Interior area
- Total interior livable area: 1,500 sqft
Property
Parking
- Total spaces: 4
- Parking features: Driveway, Garage, Covered
- Has garage: Yes
- Details: Contact manager
Features
- Exterior features: Contact manager
Construction
Type & style
- Home type: SingleFamily
- Architectural style: RanchRambler
- Property subtype: SingleFamily
Materials
- Roof: Composition,Shake Shingle
Community & HOA
Location
- Region: Mobile
Financial & listing details
- Lease term: 12 Months
Price history
| Date | Event | Price |
|---|---|---|
| 10/17/2025 | Listed for rent | $2,100$1/sqft |
Source: GCMLS #7667902 | ||
| 5/30/2025 | Listing removed | $2,100$1/sqft |
Source: GCMLS #7577135 | ||
| 5/27/2025 | Price change | $2,100-4.5%$1/sqft |
Source: GCMLS #7577135 | ||
| 5/9/2025 | Listed for rent | $2,200$1/sqft |
Source: GCMLS #7577135 | ||

