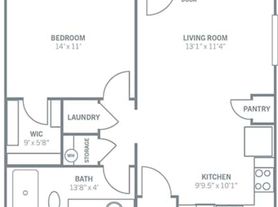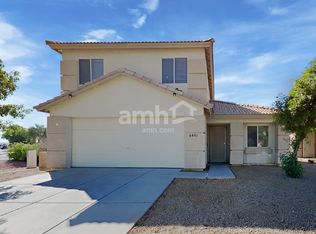Please note, our homes are available on a first-come, first-serve basis and are not reserved until the lease is signed by all applicants and security deposits are collected.
This home features Progress Smart Home - Progress Residential's smart home app, which allows you to control the home securely from any of your devices.
Want to tour on your own? Click the "Self Tour" button on this home's RentProgress.
You will be blown away by the stunning finishes in this 3 bedroom, 2.5 bathroom rental home in Phoenix, AZ! Not only does this home boast incredible curb appeal, but it also includes an open floor plan. Entertain guests in the family room or host a dinner party in the dining area. The eat-in kitchen is a chef's dream, complete with a full set of appliances and a dining area. There is no shortage of closet space in each of the three bedrooms and the elegant master bedroom also includes a private bath.
House for rent
$1,910/mo
5412 W Albeniz Pl, Phoenix, AZ 85043
3beds
1,632sqft
Price may not include required fees and charges.
Single family residence
Available now
Cats, small dogs OK
Ceiling fan
In unit laundry
Garage parking
-- Heating
What's special
Open floor planEat-in kitchenElegant master bedroomDining areaFull set of appliancesPrivate bathIncredible curb appeal
- 26 days
- on Zillow |
- -- |
- -- |
Travel times
Renting now? Get $1,000 closer to owning
Unlock a $400 renter bonus, plus up to a $600 savings match when you open a Foyer+ account.
Offers by Foyer; terms for both apply. Details on landing page.
Facts & features
Interior
Bedrooms & bathrooms
- Bedrooms: 3
- Bathrooms: 3
- Full bathrooms: 2
- 1/2 bathrooms: 1
Cooling
- Ceiling Fan
Appliances
- Laundry: Contact manager
Features
- Ceiling Fan(s), Walk-In Closet(s)
- Flooring: Linoleum/Vinyl, Tile
- Windows: Window Coverings
Interior area
- Total interior livable area: 1,632 sqft
Video & virtual tour
Property
Parking
- Parking features: Garage
- Has garage: Yes
- Details: Contact manager
Features
- Patio & porch: Patio
- Exterior features: 2 Story, Adjacent to Walking / Biking Trails, Dual-Vanity Sinks, Eat-in Kitchen, Natural Light / Sky Lights, Near Parks, Rear-Loaded Driveway, Smart Home, Stainless Steel Appliances
- Fencing: Fenced Yard
Details
- Parcel number: 10459517
Construction
Type & style
- Home type: SingleFamily
- Property subtype: Single Family Residence
Community & HOA
Location
- Region: Phoenix
Financial & listing details
- Lease term: Contact For Details
Price history
| Date | Event | Price |
|---|---|---|
| 10/4/2025 | Price change | $1,910-2.1%$1/sqft |
Source: Zillow Rentals | ||
| 9/25/2025 | Price change | $1,950-0.8%$1/sqft |
Source: Zillow Rentals | ||
| 9/24/2025 | Price change | $1,965+5.1%$1/sqft |
Source: Zillow Rentals | ||
| 9/7/2025 | Price change | $1,870-2.1%$1/sqft |
Source: Zillow Rentals | ||
| 8/24/2025 | Price change | $1,910-1%$1/sqft |
Source: Zillow Rentals | ||

