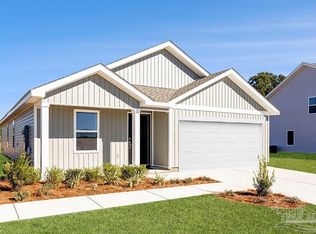Sold for $290,990 on 06/10/25
$290,990
5413 Azimuth Way LOT 4B, Milton, FL 32570
4beds
1,667sqft
Single Family Residence
Built in 2025
5,227.2 Square Feet Lot
$291,800 Zestimate®
$175/sqft
$-- Estimated rent
Home value
$291,800
$266,000 - $318,000
Not available
Zestimate® history
Loading...
Owner options
Explore your selling options
What's special
HOA FEES INCLUDE INTERNET! New construction in Horizon’s Edge, Milton’s sought-after community featuring charming cottage-style homes in a prime location. Enjoy easy access to shopping, dining, and major highways, making your commute a breeze. The Ramsey floor plan offers 4 bedrooms, 2 baths, and 1,667 square feet of thoughtfully designed living space. The Owner’s Suite boasts a HUGE walk-in closet and a spa-like bath with a spacious walk-in shower. The open-concept layout includes a large dining area and a beautifully designed kitchen with upgraded countertops, white shaker-style cabinets, stainless steel appliances, and a walk-in pantry. Additional features: 2-car garage Spacious open kitchen with a large dining area Owner’s Bath with large walk-in shower Under-construction home – finishes, colors, and options may vary (see photos for reference) Don’t miss this early opportunity to own one of the first homes in Horizon’s Edge! Contact us today to schedule your tour and ask about current incentives. Information is deemed reliable but not guaranteed. Buyer or buyer’s agent to verify. Price subject to change without notice.
Zillow last checked: 8 hours ago
Listing updated: June 10, 2025 at 11:07am
Listed by:
Lisa Strickland,
Lennar Realty, Inc.
Bought with:
Chelsey Meredith
Realty One Group Emerald Coast
Source: PAR,MLS#: 663493
Facts & features
Interior
Bedrooms & bathrooms
- Bedrooms: 4
- Bathrooms: 2
- Full bathrooms: 2
Bedroom
- Level: First
- Area: 100
- Dimensions: 10 x 10
Bedroom 1
- Level: First
- Area: 100
- Dimensions: 10 x 10
Bedroom 2
- Level: First
- Area: 132
- Dimensions: 12 x 11
Dining room
- Level: First
- Area: 90
- Dimensions: 10 x 9
Living room
- Level: First
- Area: 289
- Dimensions: 17 x 17
Heating
- Heat Pump
Cooling
- Heat Pump
Appliances
- Included: Electric Water Heater
Features
- Flooring: Carpet
- Has basement: No
Interior area
- Total structure area: 1,667
- Total interior livable area: 1,667 sqft
Property
Parking
- Total spaces: 2
- Parking features: 2 Car Garage
- Garage spaces: 2
Features
- Levels: One
- Stories: 1
- Pool features: None
Lot
- Size: 5,227 sqft
- Features: Interior Lot
Details
- Parcel number: 011n28194100a000150
- Zoning description: Res Single
Construction
Type & style
- Home type: SingleFamily
- Architectural style: Ranch
- Property subtype: Single Family Residence
Materials
- Frame
- Foundation: Slab
- Roof: Shingle
Condition
- Under Construction
- New construction: Yes
- Year built: 2025
Utilities & green energy
- Sewer: Public Sewer
- Water: Public
Green energy
- Energy efficient items: Heat Pump
Community & neighborhood
Location
- Region: Milton
- Subdivision: Horizons Edge
HOA & financial
HOA
- Has HOA: Yes
- HOA fee: $750 annually
- Services included: Association
Price history
| Date | Event | Price |
|---|---|---|
| 6/10/2025 | Sold | $290,990$175/sqft |
Source: | ||
| 5/12/2025 | Pending sale | $290,990$175/sqft |
Source: | ||
| 5/7/2025 | Price change | $290,990+0.3%$175/sqft |
Source: | ||
| 4/30/2025 | Listed for sale | $289,990$174/sqft |
Source: | ||
Public tax history
Tax history is unavailable.
Neighborhood: 32570
Nearby schools
GreatSchools rating
- 4/10East Milton Elementary SchoolGrades: PK-5Distance: 1.4 mi
- 4/10Martin Luther King Middle SchoolGrades: 6-8Distance: 3.1 mi
- 4/10Milton High SchoolGrades: 9-12Distance: 2.8 mi
Schools provided by the listing agent
- Elementary: East Milton
- Middle: KING
- High: Milton
Source: PAR. This data may not be complete. We recommend contacting the local school district to confirm school assignments for this home.

Get pre-qualified for a loan
At Zillow Home Loans, we can pre-qualify you in as little as 5 minutes with no impact to your credit score.An equal housing lender. NMLS #10287.
Sell for more on Zillow
Get a free Zillow Showcase℠ listing and you could sell for .
$291,800
2% more+ $5,836
With Zillow Showcase(estimated)
$297,636

