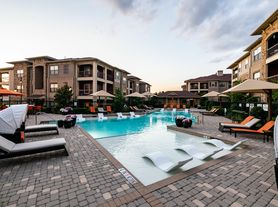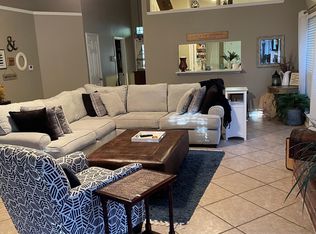MOVE IN READY Ft Worth Home
Step into your new home at 5413 Bryce Canyon Ct, Fort Worth! This charming 4-bedroom, 2-bathroom house boasts a spacious 1664 sq ft layout, perfect for modern living. Nestled in the heart of Fort Worth, this home offers the best of suburban tranquility with easy access to local shopping, dining, and entertainment options.
Inside, the thoughtful layout shines with generous living areas, an updated kitchen, and ample natural light. Recent upgrades enhance its inviting feel, making it move-in ready. Situated on a quiet cul-de-sac, this property provides a peaceful retreat while being conveniently close to major highways for easy commuting.
This exceptional home is proudly presented by Renters Warehouse.
Listing by Realtor Ray Davis with Renters Warehouse. If you hear from anyone else marketing the property or they are offering a different lease price than what is advertised through our authorized sites, please be aware, you are at a high risk of fraud. We will not at any time accept cash in lieu of a lease contract. If in doubt, please contact the Licensed Agent, Ray Davis
Tenant must verify accuracy of all information including room & lot sizes, schools, amenities, etc. Neither Owner nor Listing Agent makes any warranties or representation as to accuracy.
Furniture and items shown are not included in the rental; they have been added digitally for visualization purposes.
Min Qualifications:
$65 app fee per adult
Security Deposit = 1 Month of rent
3x rent amount in verifiable income
Pets are reviewed on a case-by-case basis; Pet Fee $300 per Pet and monthly Pet Rent $40 per Pet will apply.
Criminal Histories are reviewed on a case-by-case basis
No Evictions in the last 5 years
No Unpaid Rental Debts
Monthly Processing of 1% of Rent
Lease Terms
12 or 24 months (2nd year has 4% rental increase) This property allows self guided viewing without an appointment. Contact for details.
House for rent
$2,225/mo
5413 Bryce Canyon Ct, Fort Worth, TX 76137
4beds
1,664sqft
Price may not include required fees and charges.
Single family residence
Available now
Cats, dogs OK
-- A/C
-- Laundry
-- Parking
-- Heating
What's special
Ample natural lightQuiet cul-de-sacPeaceful retreatUpdated kitchen
- 11 days |
- -- |
- -- |
Travel times
Looking to buy when your lease ends?
Consider a first-time homebuyer savings account designed to grow your down payment with up to a 6% match & a competitive APY.
Facts & features
Interior
Bedrooms & bathrooms
- Bedrooms: 4
- Bathrooms: 2
- Full bathrooms: 2
Interior area
- Total interior livable area: 1,664 sqft
Property
Parking
- Details: Contact manager
Details
- Parcel number: 06437508
Construction
Type & style
- Home type: SingleFamily
- Property subtype: Single Family Residence
Community & HOA
Location
- Region: Fort Worth
Financial & listing details
- Lease term: Contact For Details
Price history
| Date | Event | Price |
|---|---|---|
| 11/2/2025 | Listed for rent | $2,225$1/sqft |
Source: Zillow Rentals | ||
| 7/30/2025 | Sold | -- |
Source: NTREIS #20971634 | ||
| 7/18/2025 | Pending sale | $300,000$180/sqft |
Source: NTREIS #20971634 | ||
| 7/10/2025 | Contingent | $300,000$180/sqft |
Source: NTREIS #20971634 | ||
| 7/3/2025 | Listed for sale | $300,000+0%$180/sqft |
Source: NTREIS #20971634 | ||

