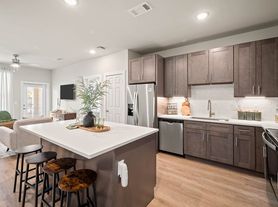Lock in this location right before school starts in this adorable house with loads of upgrades and charm! At the entry of the home is a large formal dining room that could also serve as a home office if needed. The kitchen offers light quartz countertops, matching backsplash, crisp paint, newly installed hardware on the cabinetry, and a breakfast room right off the kitchen so the chef won't miss a thing! A modern stone fireplace wall is the highlight of the large family room that creates separation from the primary and secondary bedrooms for the ultimate private primary and ensuite. Primary bath includes separate shower, jetted tub, double separate vanities, and a walk-in closet. Wood and tile throughout, you won't have to worry about carpet anywhere! Enjoy the large front yard, covered back patio, and fenced grassy backyard that is all maintained by professional landscapers.
Copyright notice - Data provided by HAR.com 2022 - All information provided should be independently verified.
House for rent
$2,400/mo
5413 Caprock Dr, Pearland, TX 77584
3beds
1,886sqft
Price may not include required fees and charges.
Singlefamily
Available now
-- Pets
Electric, ceiling fan
Electric dryer hookup laundry
2 Attached garage spaces parking
Natural gas, fireplace
What's special
Modern stone fireplace wallFenced grassy backyardLarge formal dining roomLarge front yardCovered back patioJetted tubMatching backsplash
- 58 days
- on Zillow |
- -- |
- -- |
Travel times
Renting now? Get $1,000 closer to owning
Unlock a $400 renter bonus, plus up to a $600 savings match when you open a Foyer+ account.
Offers by Foyer; terms for both apply. Details on landing page.
Facts & features
Interior
Bedrooms & bathrooms
- Bedrooms: 3
- Bathrooms: 2
- Full bathrooms: 2
Heating
- Natural Gas, Fireplace
Cooling
- Electric, Ceiling Fan
Appliances
- Included: Dishwasher, Disposal, Dryer, Microwave, Oven, Range, Refrigerator, Washer
- Laundry: Electric Dryer Hookup, In Unit
Features
- All Bedrooms Down, Ceiling Fan(s), Primary Bed - 1st Floor, Walk In Closet, Walk-In Closet(s)
- Flooring: Tile
- Has fireplace: Yes
Interior area
- Total interior livable area: 1,886 sqft
Property
Parking
- Total spaces: 2
- Parking features: Attached, Covered
- Has attached garage: Yes
- Details: Contact manager
Features
- Stories: 1
- Exterior features: 1 Living Area, All Bedrooms Down, Architecture Style: Traditional, Attached, Electric Dryer Hookup, Formal Dining, Full Size, Garage Door Opener, Gas Log, Heating: Gas, Insulated/Low-E windows, Living Area - 1st Floor, Lot Features: Subdivided, Patio/Deck, Primary Bed - 1st Floor, Sprinkler System, Subdivided, Utility Room, Walk In Closet, Walk-In Closet(s), Window Coverings
Details
- Parcel number: 69905001025
Construction
Type & style
- Home type: SingleFamily
- Property subtype: SingleFamily
Condition
- Year built: 2003
Community & HOA
Location
- Region: Pearland
Financial & listing details
- Lease term: Long Term,12 Months
Price history
| Date | Event | Price |
|---|---|---|
| 8/7/2025 | Listed for rent | $2,400+9.1%$1/sqft |
Source: | ||
| 8/23/2024 | Listing removed | -- |
Source: | ||
| 8/17/2024 | Listed for rent | $2,200+22.2%$1/sqft |
Source: | ||
| 3/24/2021 | Listing removed | -- |
Source: Owner | ||
| 11/5/2020 | Listing removed | $1,800$1/sqft |
Source: Owner | ||

