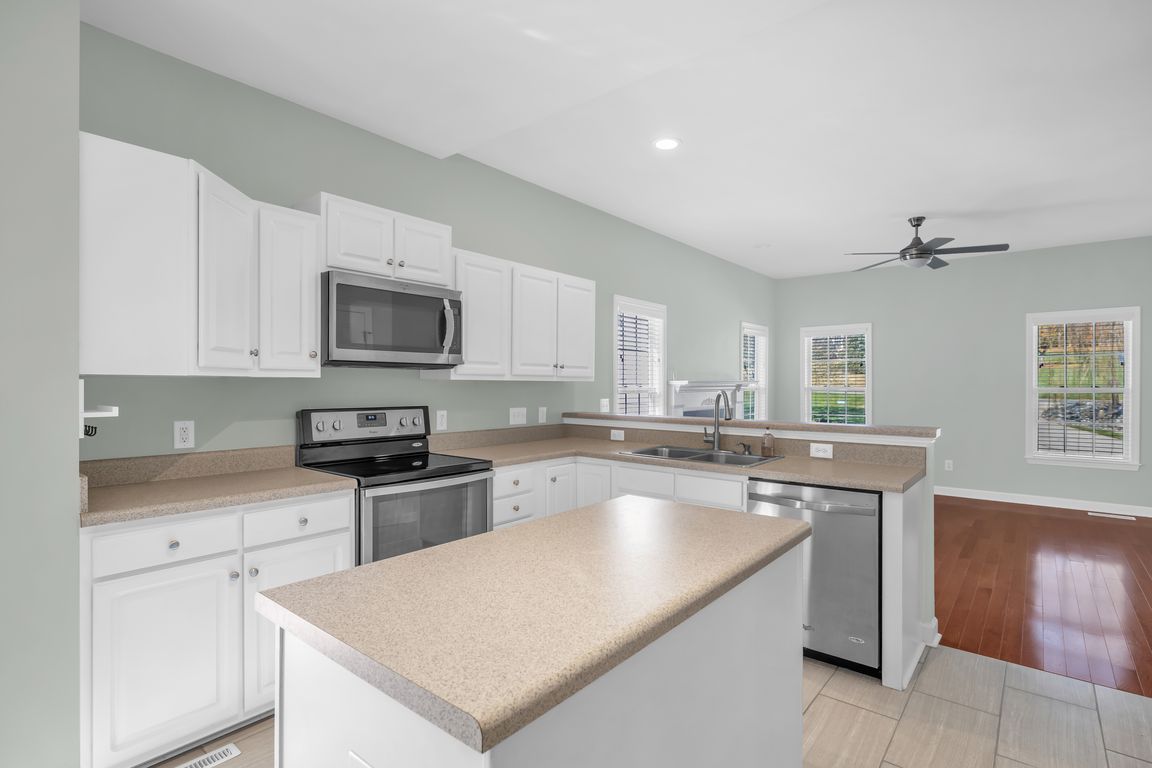
For salePrice cut: $10K (11/13)
$409,900
3beds
2,235sqft
5413 Country Hills Dr, Mc Leansville, NC 27301
3beds
2,235sqft
Stick/site built, residential, single family residence
Built in 2001
1.04 Acres
2 Attached garage spaces
$320 annually HOA fee
What's special
Bonus roomFreshly stained back deckFenced sectionPrimary suiteDining room
The sellers are offering a one time price improvement to help you get into your new home before the Holidays! Looking for space without sacrificing comfort? The main level is set up with two living areas. The kitchen is roomy, and the dining room keeps everyone gathered in one place. Upstairs, ...
- 12 days |
- 1,105 |
- 33 |
Source: Triad MLS,MLS#: 1201242 Originating MLS: Greensboro
Originating MLS: Greensboro
Travel times
Living Room
Kitchen
Primary Bedroom
Zillow last checked: 8 hours ago
Listing updated: November 16, 2025 at 01:08pm
Listed by:
Ashleigh Holbrook 336-383-9327,
All About You Realty Team,
Amy L. Oakley 336-337-7898,
All About You Realty Team
Source: Triad MLS,MLS#: 1201242 Originating MLS: Greensboro
Originating MLS: Greensboro
Facts & features
Interior
Bedrooms & bathrooms
- Bedrooms: 3
- Bathrooms: 3
- Full bathrooms: 2
- 1/2 bathrooms: 1
- Main level bathrooms: 1
Primary bedroom
- Level: Second
- Dimensions: 19 x 11.42
Bedroom 2
- Level: Second
- Dimensions: 13.08 x 13.33
Bedroom 3
- Level: Second
- Dimensions: 10.33 x 10.33
Bonus room
- Level: Second
- Dimensions: 11.75 x 13.92
Breakfast
- Level: Main
- Dimensions: 10.08 x 11.25
Den
- Level: Main
- Dimensions: 15.25 x 13.17
Dining room
- Level: Main
- Dimensions: 11.58 x 11.25
Kitchen
- Level: Main
- Dimensions: 10 x 13.17
Laundry
- Level: Main
- Dimensions: 6.58 x 10.58
Living room
- Level: Main
- Dimensions: 11.5 x 15.58
Heating
- Heat Pump, Electric
Cooling
- Heat Pump
Appliances
- Included: Dishwasher, Free-Standing Range, Electric Water Heater
- Laundry: Dryer Connection, Main Level, Washer Hookup
Features
- Built-in Features, Ceiling Fan(s), Dead Bolt(s), Kitchen Island, Pantry
- Flooring: Carpet, Laminate, Tile, Wood
- Basement: Crawl Space
- Attic: Floored
- Number of fireplaces: 1
- Fireplace features: Gas Log, Den
Interior area
- Total structure area: 2,235
- Total interior livable area: 2,235 sqft
- Finished area above ground: 2,235
Property
Parking
- Total spaces: 2
- Parking features: Driveway, Garage, Paved, Attached
- Attached garage spaces: 2
- Has uncovered spaces: Yes
Features
- Levels: Two
- Stories: 2
- Patio & porch: Porch
- Exterior features: Garden
- Pool features: None
- Fencing: None
Lot
- Size: 1.04 Acres
- Features: Cleared
Details
- Additional structures: Storage
- Parcel number: 0111884
- Zoning: RS-30
- Special conditions: Owner Sale
Construction
Type & style
- Home type: SingleFamily
- Property subtype: Stick/Site Built, Residential, Single Family Residence
Materials
- Vinyl Siding
Condition
- Year built: 2001
Utilities & green energy
- Sewer: Septic Tank
- Water: Well
Community & HOA
Community
- Security: Smoke Detector(s)
- Subdivision: Country Hills Estates
HOA
- Has HOA: Yes
- HOA fee: $320 annually
Location
- Region: Mc Leansville
Financial & listing details
- Tax assessed value: $204,100
- Annual tax amount: $1,818
- Date on market: 11/6/2025
- Cumulative days on market: 12 days
- Listing agreement: Exclusive Right To Sell
- Listing terms: Cash,Conventional,FHA,VA Loan