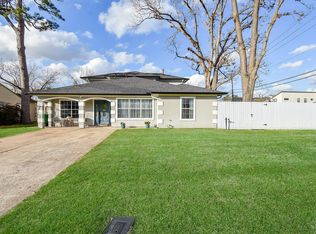Impeccable Rental Home in Oak Forest! This exquisite 4-bedroom home is available for immediate move-in, offering a perfect blend of comfort and luxury with open concept living spaces and abundant natural light. The layout features a game room for entertainment and a dedicated home office space. The gourmet kitchen boasts Thermador appliances, including a 36" six-burner range and dishwasher, complemented by custom stone counters, a stunning backsplash, and an extra-large island. Enjoy Shaker cabinets with soft-close drawer slides, along with a KitchenAid refrigerator/freezer, microwave, and warming station. The spacious primary bath features Carrara marble countertops, a garden tub, and a spa-like shower. The home features a private pool with weekly cleaning, beautifully landscaped yard service, an oversized garage, a security system, an irrigation system, and elegant Hunter Douglas window treatments throughout. Centrally located for easy access to major freeways. Don't miss out!
Copyright notice - Data provided by HAR.com 2022 - All information provided should be independently verified.
House for rent
$6,500/mo
5413 De Milo Dr, Houston, TX 77092
4beds
3,423sqft
Price may not include required fees and charges.
Singlefamily
Available now
-- Pets
Electric, ceiling fan
Electric dryer hookup laundry
2 Attached garage spaces parking
Natural gas
What's special
Private poolDedicated home office spaceAbundant natural lightOpen concept living spacesShaker cabinetsGame roomBeautifully landscaped yard
- 2 days
- on Zillow |
- -- |
- -- |
Travel times
Looking to buy when your lease ends?
Consider a first-time homebuyer savings account designed to grow your down payment with up to a 6% match & 4.15% APY.
Facts & features
Interior
Bedrooms & bathrooms
- Bedrooms: 4
- Bathrooms: 3
- Full bathrooms: 2
- 1/2 bathrooms: 1
Rooms
- Room types: Breakfast Nook
Heating
- Natural Gas
Cooling
- Electric, Ceiling Fan
Appliances
- Included: Dishwasher, Disposal, Dryer, Microwave, Oven, Range, Refrigerator, Washer
- Laundry: Electric Dryer Hookup, Gas Dryer Hookup, In Unit, Washer Hookup
Features
- Ceiling Fan(s), High Ceilings, Open Ceiling, Primary Bed - 1st Floor, Walk-In Closet(s)
- Flooring: Carpet, Tile
Interior area
- Total interior livable area: 3,423 sqft
Property
Parking
- Total spaces: 2
- Parking features: Attached, Covered
- Has attached garage: Yes
- Details: Contact manager
Features
- Stories: 2
- Exterior features: 1 Living Area, Architecture Style: Traditional, Attached, Cleared, ENERGY STAR Qualified Appliances, Electric Dryer Hookup, Formal Dining, Full Size, Gameroom Up, Garage Door Opener, Gas Dryer Hookup, Gunite, Heating: Gas, High Ceilings, In Ground, Living Area - 1st Floor, Lot Features: Cleared, Patio Lot, Open Ceiling, Patio Lot, Primary Bed - 1st Floor, Utility Room, Walk-In Closet(s), Washer Hookup
- Has private pool: Yes
Details
- Parcel number: 0804430000005
Construction
Type & style
- Home type: SingleFamily
- Property subtype: SingleFamily
Condition
- Year built: 2014
Community & HOA
HOA
- Amenities included: Pool
Location
- Region: Houston
Financial & listing details
- Lease term: Long Term,12 Months
Price history
| Date | Event | Price |
|---|---|---|
| 8/17/2025 | Listed for rent | $6,500$2/sqft |
Source: | ||
| 11/20/2023 | Listing removed | -- |
Source: | ||
| 11/3/2023 | Listed for sale | $880,000+35.6%$257/sqft |
Source: | ||
| 3/18/2016 | Sold | -- |
Source: Agent Provided | ||
| 2/8/2016 | Pending sale | $649,000$190/sqft |
Source: Sotheby's International Realty - Briar Hollow Brokerage #72741696 | ||
![[object Object]](https://photos.zillowstatic.com/fp/d555f21f94026cfb1b9e3ff2b64c652a-p_i.jpg)
