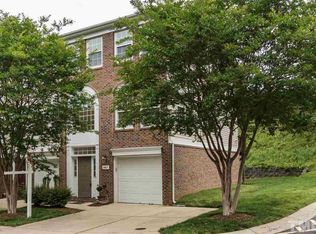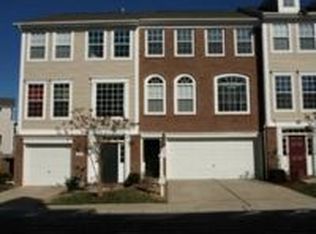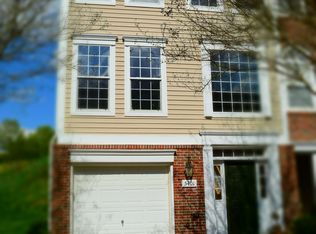Updated and Move-in ready townhome in popular Raleigh LOCATION. Open floor plan with beautiful windows and Hardwoods on Main Floor. Deck features a full Pergola W/Awning. Eat-in Kitchen features an electric (LED) fireplace w/heating element. All new recessed lighting with dimmers throughout home. Two master suites W/plantation shutters, and a First Floor bedroom/Bonus open to patio. All bathrooms have been updated. Large 1-car garage with private parking driveway in a cul-de-sac. Comm pool and playground.
This property is off market, which means it's not currently listed for sale or rent on Zillow. This may be different from what's available on other websites or public sources.


