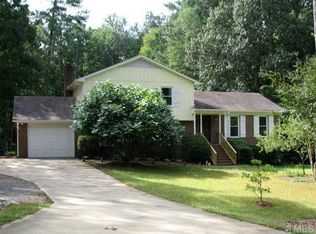Seller took home off the market for 30 days and updated all 3 bathrooms beautifully. NO CITY TAXES! Do not miss this rare opportunity for over an acre in the coveted Leesville school district. Screened porch & deck overlook private, wooded backyard. Flat, fenced backyard perfect for gardening. Updated kitchen w/ subway tile backsplash and granite countertops. New windows! Walk-out basement, partially finished.
This property is off market, which means it's not currently listed for sale or rent on Zillow. This may be different from what's available on other websites or public sources.
