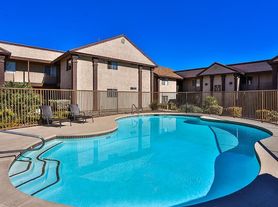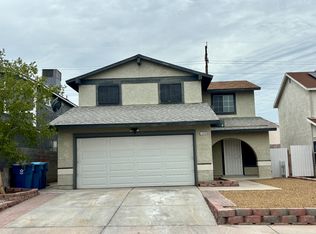Nestled in the heart of Las?Vegas where modern comfort meets prime convenience. This beautifully updated residence features open-concept living, a chef-inspired kitchen, and a serene backyard perfectly suited for both family time and elegant entertaining. Just minutes away are standout local attractions such as the lush expanses of Centennial?Hills?Park, a 120-acre haven with walking trails, playgrounds and splash pads. Nearby, you'll find the immersive historical exhibits at The?Neon?Museum, celebrating the city's iconic signage heritage, and the engaging family-friendly Las?Vegas?Natural?History?Museum. With shopping, dining and major commuter routes all within reach, this address offers the perfect blend of vibrant city access and peaceful neighborhood charm schedule your tour today!
The data relating to real estate for sale on this web site comes in part from the INTERNET DATA EXCHANGE Program of the Greater Las Vegas Association of REALTORS MLS. Real estate listings held by brokerage firms other than this site owner are marked with the IDX logo.
Information is deemed reliable but not guaranteed.
Copyright 2022 of the Greater Las Vegas Association of REALTORS MLS. All rights reserved.
House for rent
$1,800/mo
5413 Mountain View Dr, Las Vegas, NV 89146
3beds
1,115sqft
Price may not include required fees and charges.
Singlefamily
Available now
-- Pets
Central air, electric, ceiling fan
In unit laundry
1 Parking space parking
-- Heating
What's special
- 2 days |
- -- |
- -- |
Travel times
Looking to buy when your lease ends?
With a 6% savings match, a first-time homebuyer savings account is designed to help you reach your down payment goals faster.
Offer exclusive to Foyer+; Terms apply. Details on landing page.
Facts & features
Interior
Bedrooms & bathrooms
- Bedrooms: 3
- Bathrooms: 2
- Full bathrooms: 2
Cooling
- Central Air, Electric, Ceiling Fan
Appliances
- Included: Dishwasher, Disposal, Dryer, Oven, Refrigerator, Stove, Washer
- Laundry: In Unit
Features
- Bedroom on Main Level, Ceiling Fan(s), Window Treatments
- Flooring: Hardwood, Tile
Interior area
- Total interior livable area: 1,115 sqft
Video & virtual tour
Property
Parking
- Total spaces: 1
- Parking features: Assigned, Covered
- Details: Contact manager
Features
- Stories: 1
- Exterior features: Contact manager
Details
- Parcel number: 16301610024
Construction
Type & style
- Home type: SingleFamily
- Property subtype: SingleFamily
Condition
- Year built: 1964
Community & HOA
Location
- Region: Las Vegas
Financial & listing details
- Lease term: Contact For Details
Price history
| Date | Event | Price |
|---|---|---|
| 10/21/2025 | Listed for rent | $1,800+80%$2/sqft |
Source: LVR #2729422 | ||
| 3/2/2016 | Listing removed | $1,000$1/sqft |
Source: Investpro Realty #1610309 | ||
| 2/24/2016 | Listed for rent | $1,000$1/sqft |
Source: Investpro Realty #1610309 | ||
| 10/16/2012 | Sold | $70,500-71.8%$63/sqft |
Source: Public Record | ||
| 2/21/2006 | Sold | $250,000+184.1%$224/sqft |
Source: Public Record | ||

