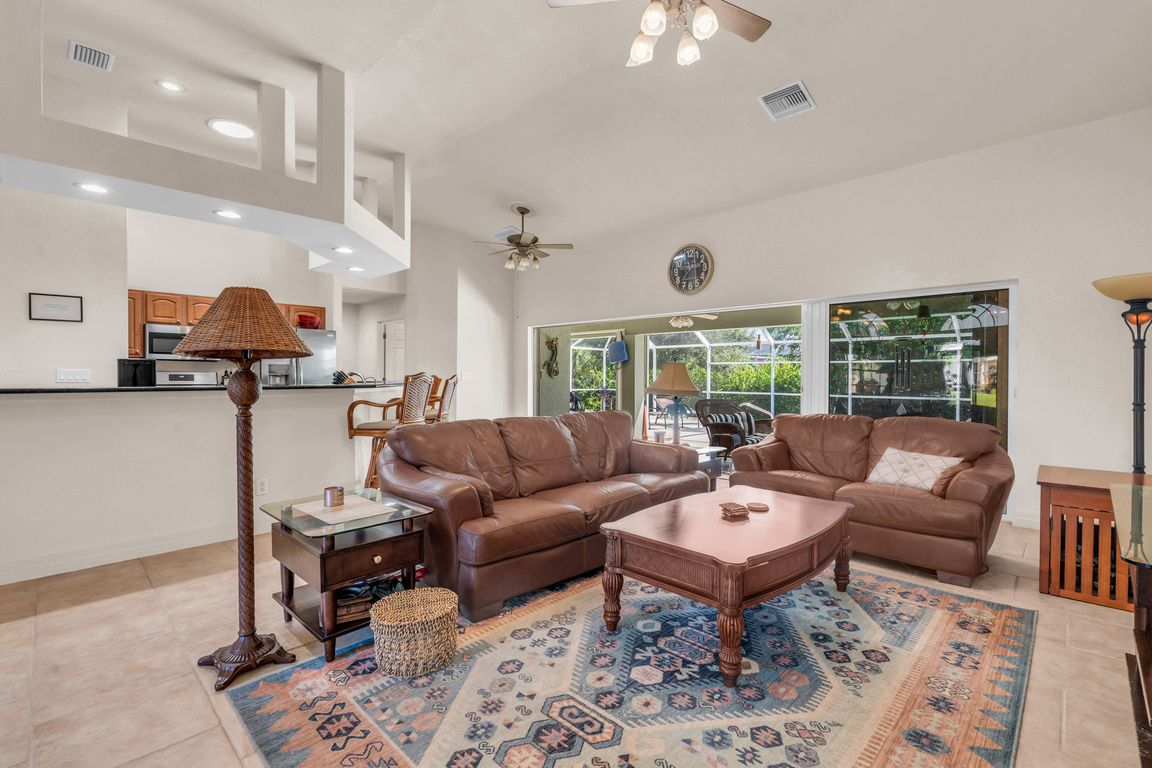Open: Fri 11am-1pm

ActivePrice increase: $23.4K (10/22)
$565,000
3beds
2,070sqft
5413 SW 24th Pl, Cape Coral, FL 33914
3beds
2,070sqft
Single family residence
Built in 2006
0.26 Acres
2 Attached garage spaces
$273 price/sqft
What's special
Shaker-style cabinetryOversized lanaiHeated saltwater poolGas stoveGranite countertopsTranquil waterfallSpacious breakfast bar
Prepare for Elegant Coastal Living in One of SW Florida’s Most Sought-After Neighborhoods. Nestled in a premier area of Southwest Florida, this beautifully maintained 3-bedroom, 2-bath home offers the perfect balance of comfort, style, and location. Just a short walk or bike ride from Cape Harbour, a vibrant boating community filled ...
- 16 hours |
- 305 |
- 5 |
Source: Florida Gulf Coast MLS,MLS#: 2025016200 Originating MLS: Florida Gulf Coast
Originating MLS: Florida Gulf Coast
Travel times
Living Room
Kitchen
Primary Bedroom
Screened Patio / Pool
Zillow last checked: 7 hours ago
Listing updated: 8 hours ago
Listed by:
Cheryl DeLuca 239-224-0056,
Raso Realty Inc,
Pat Eberle 612-384-6018,
Raso Realty Inc
Source: Florida Gulf Coast MLS,MLS#: 2025016200 Originating MLS: Florida Gulf Coast
Originating MLS: Florida Gulf Coast
Facts & features
Interior
Bedrooms & bathrooms
- Bedrooms: 3
- Bathrooms: 2
- Full bathrooms: 2
Rooms
- Room types: Great Room, Screened Porch
Heating
- Central, Electric
Cooling
- Central Air, Electric
Appliances
- Included: Dryer, Dishwasher, Freezer, Gas Cooktop, Disposal, Microwave, Refrigerator, Tankless Water Heater, Washer
- Laundry: Inside
Features
- Breakfast Bar, Tray Ceiling(s), Separate/Formal Dining Room, High Ceilings, Pantry, Shower Only, Separate Shower, Walk-In Closet(s), Window Treatments, Split Bedrooms, Great Room, Screened Porch
- Flooring: Laminate, Tile
- Windows: Single Hung, Shutters, Window Coverings
Interior area
- Total structure area: 2,528
- Total interior livable area: 2,070 sqft
Video & virtual tour
Property
Parking
- Total spaces: 2
- Parking features: Attached, Garage, Garage Door Opener
- Attached garage spaces: 2
Features
- Stories: 1
- Patio & porch: Lanai, Patio, Porch, Screened
- Exterior features: Sprinkler/Irrigation, Patio
- Has private pool: Yes
- Pool features: Concrete, Gas Heat, Heated, In Ground, Outside Bath Access, Salt Water
- Has view: Yes
- View description: Landscaped
- Waterfront features: None
Lot
- Size: 0.26 Acres
- Dimensions: 125 x 90 x 125 x 90
- Features: Corner Lot, Rectangular Lot, Sprinklers Automatic
Details
- Parcel number: 164523C404608.0480
- Lease amount: $0
- Zoning description: R1-D
Construction
Type & style
- Home type: SingleFamily
- Architectural style: Ranch,One Story
- Property subtype: Single Family Residence
Materials
- Block, Concrete, Stucco
- Roof: Metal
Condition
- Resale
- Year built: 2006
Utilities & green energy
- Sewer: Assessment Paid
- Water: Assessment Paid
- Utilities for property: Cable Available, High Speed Internet Available
Community & HOA
Community
- Security: Smoke Detector(s)
- Subdivision: CAPE CORAL
HOA
- Has HOA: No
- Amenities included: Other
- Services included: None
- Condo and coop fee: $0
- Membership fee: $0
Location
- Region: Cape Coral
Financial & listing details
- Price per square foot: $273/sqft
- Tax assessed value: $470,559
- Annual tax amount: $913
- Date on market: 10/22/2025
- Listing terms: All Financing Considered,Cash,FHA,VA Loan
- Ownership: Single Family