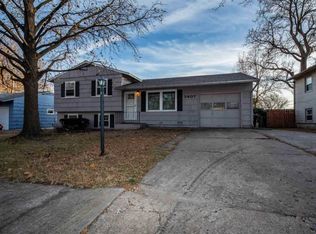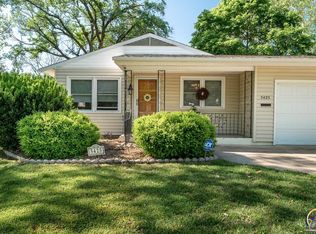Sold on 03/03/25
Price Unknown
5413 SW 27th Ter, Topeka, KS 66614
3beds
1,420sqft
Single Family Residence, Residential
Built in 1961
0.25 Acres Lot
$209,500 Zestimate®
$--/sqft
$1,560 Estimated rent
Home value
$209,500
$199,000 - $220,000
$1,560/mo
Zestimate® history
Loading...
Owner options
Explore your selling options
What's special
You'll love this 3-bedroom, 2-bath SW CHARMER! Located in close proximity to shopping and restaurants, yet nestled peacefully on a quiet street, this home showcases a great mix of space and functionality! The kitchen boasts an eat-in island, custom wood cabinets, tile backsplash, updated lighting fixtures, and stainless steel appliances. The home features wonderful hardwood and tile flooring, and updated vanities. You'll love entertaining in the spacious backyard with large deck, fire pit, and new pool purchased in 2023! Call Vince for a private showing today, before this home is gone!
Zillow last checked: 8 hours ago
Listing updated: March 03, 2025 at 03:14pm
Listed by:
Vince Vasquez 785-608-8537,
KW One Legacy Partners, LLC
Bought with:
Jaclyn Giroux, SP00239853
KW One Legacy Partners, LLC
Source: Sunflower AOR,MLS#: 237419
Facts & features
Interior
Bedrooms & bathrooms
- Bedrooms: 3
- Bathrooms: 2
- Full bathrooms: 2
Primary bedroom
- Level: Main
- Area: 140
- Dimensions: 14x10
Bedroom 2
- Level: Main
- Area: 120
- Dimensions: 12x10
Bedroom 3
- Level: Upper
- Area: 110
- Dimensions: 11x10
Dining room
- Level: Main
- Area: 63
- Dimensions: 9X7
Great room
- Level: Main
- Area: 228
- Dimensions: 19X12
Kitchen
- Level: Main
- Area: 56
- Dimensions: 8X7
Laundry
- Level: Basement
Living room
- Level: Main
- Area: 154
- Dimensions: 14X11
Heating
- Natural Gas
Cooling
- Central Air
Appliances
- Laundry: In Basement
Features
- Sheetrock, 8' Ceiling
- Flooring: Hardwood
- Basement: Concrete,Finished
- Has fireplace: No
Interior area
- Total structure area: 1,420
- Total interior livable area: 1,420 sqft
- Finished area above ground: 920
- Finished area below ground: 500
Property
Parking
- Total spaces: 1
- Parking features: Attached
- Attached garage spaces: 1
Features
- Levels: Multi/Split
- Patio & porch: Deck
- Fencing: Privacy
Lot
- Size: 0.25 Acres
- Dimensions: 65 x 117
- Features: Sidewalk
Details
- Additional structures: Shed(s)
- Parcel number: R51913
- Special conditions: Standard,Arm's Length
Construction
Type & style
- Home type: SingleFamily
- Property subtype: Single Family Residence, Residential
Materials
- Frame, Vinyl Siding
- Roof: Architectural Style
Condition
- Year built: 1961
Community & neighborhood
Location
- Region: Topeka
- Subdivision: Sunset Hills
Price history
| Date | Event | Price |
|---|---|---|
| 3/3/2025 | Sold | -- |
Source: | ||
| 1/20/2025 | Pending sale | $189,900$134/sqft |
Source: | ||
| 1/13/2025 | Price change | $189,900-2.6%$134/sqft |
Source: | ||
| 1/2/2025 | Price change | $195,000-2.5%$137/sqft |
Source: | ||
| 12/26/2024 | Price change | $199,900-4.8%$141/sqft |
Source: | ||
Public tax history
| Year | Property taxes | Tax assessment |
|---|---|---|
| 2025 | -- | $20,183 +17% |
| 2024 | $2,397 +1.5% | $17,256 +5% |
| 2023 | $2,363 +7.5% | $16,434 +11% |
Find assessor info on the county website
Neighborhood: Sunset Hills
Nearby schools
GreatSchools rating
- 6/10Mcclure Elementary SchoolGrades: PK-5Distance: 0.2 mi
- 6/10Marjorie French Middle SchoolGrades: 6-8Distance: 0.8 mi
- 3/10Topeka West High SchoolGrades: 9-12Distance: 0.8 mi
Schools provided by the listing agent
- Elementary: McClure Elementary School/USD 501
- Middle: French Middle School/USD 501
- High: Topeka West High School/USD 501
Source: Sunflower AOR. This data may not be complete. We recommend contacting the local school district to confirm school assignments for this home.

