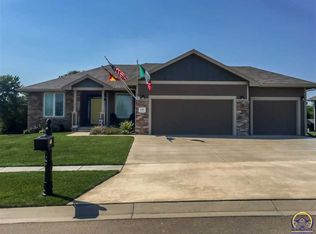Sold on 07/25/25
Price Unknown
5413 SW Westport Dr, Topeka, KS 66610
4beds
2,515sqft
Single Family Residence, Residential
Built in 2014
0.48 Acres Lot
$384,100 Zestimate®
$--/sqft
$2,612 Estimated rent
Home value
$384,100
$330,000 - $449,000
$2,612/mo
Zestimate® history
Loading...
Owner options
Explore your selling options
What's special
Welcome to this beautifully maintained home in the highly desirable Timber Ridge subdivision, ideally located within the Washburn Rural School District. With 4 spacious bedrooms and 3 full bathrooms, this home offers a functional and modern layout perfect for everyday living and entertaining. The main level features a stunning kitchen with granite countertops, a large island, and soft-close cabinetry, all opening into a bright and inviting living area. The primary suite is a true retreat, complete with a large walk-in closet, full bath, and convenient access to the main floor laundry room. An additional bedroom and full bath are also located on the main floor. Downstairs, you'll find two more bedrooms, another full bath, a generous rec room, and ample storage space. Step outside to enjoy the covered patio, perfect for grilling or relaxing in your private backyard. This home is built to impress - don’t miss your chance to see it in person!
Zillow last checked: 8 hours ago
Listing updated: July 28, 2025 at 11:28am
Listed by:
Amanda Danielson 785-220-8500,
Better Homes and Gardens Real
Bought with:
House Non Member
Source: Sunflower AOR,MLS#: 239708
Facts & features
Interior
Bedrooms & bathrooms
- Bedrooms: 4
- Bathrooms: 3
- Full bathrooms: 3
Primary bedroom
- Level: Main
- Area: 167.92
- Dimensions: 13'x12'11"
Bedroom 2
- Level: Main
- Area: 160
- Dimensions: 12'x13'04"
Bedroom 3
- Level: Lower
- Area: 148.65
- Dimensions: 12'10"x11'07"
Bedroom 4
- Level: Basement
- Area: 141.74
- Dimensions: 10'10"x13'01"
Dining room
- Level: Main
- Area: 115.54
- Dimensions: 11'09"x9'10"
Kitchen
- Level: Main
- Area: 189.58
- Dimensions: 15'02"x12'06"
Laundry
- Level: Main
- Area: 82.22
- Dimensions: 12'04"x6'08"
Living room
- Level: Main
- Area: 272.54
- Dimensions: 15'06x17'07"
Recreation room
- Level: Basement
- Area: 322.29
- Dimensions: 17'06"x18'05"
Cooling
- Central Air
Appliances
- Included: Electric Range, Electric Cooktop, Microwave, Dishwasher, Refrigerator, Disposal, Water Softener Owned, Washer, Dryer
- Laundry: Main Level, Separate Room
Features
- Flooring: Vinyl, Laminate, Carpet
- Windows: Insulated Windows, Storm Window(s)
- Basement: Sump Pump,Full,Partially Finished
- Has fireplace: No
Interior area
- Total structure area: 2,515
- Total interior livable area: 2,515 sqft
- Finished area above ground: 1,482
- Finished area below ground: 1,033
Property
Parking
- Total spaces: 3
- Parking features: Attached, Auto Garage Opener(s), Garage Door Opener
- Attached garage spaces: 3
Features
- Patio & porch: Patio, Covered
Lot
- Size: 0.48 Acres
- Features: Sidewalk
Details
- Parcel number: R66733
- Special conditions: Standard,Arm's Length
Construction
Type & style
- Home type: SingleFamily
- Architectural style: Ranch
- Property subtype: Single Family Residence, Residential
Materials
- Frame
- Roof: Composition
Condition
- Year built: 2014
Utilities & green energy
- Water: Rural Water, Public
Community & neighborhood
Location
- Region: Topeka
- Subdivision: Timber Ridge
Price history
| Date | Event | Price |
|---|---|---|
| 7/25/2025 | Sold | -- |
Source: | ||
| 6/7/2025 | Pending sale | $375,000$149/sqft |
Source: | ||
| 6/6/2025 | Listed for sale | $375,000$149/sqft |
Source: | ||
| 12/1/2014 | Sold | -- |
Source: | ||
Public tax history
| Year | Property taxes | Tax assessment |
|---|---|---|
| 2025 | -- | $40,985 +4% |
| 2024 | $7,156 +6.7% | $39,409 +4% |
| 2023 | $6,709 +6.3% | $37,893 +9.1% |
Find assessor info on the county website
Neighborhood: 66610
Nearby schools
GreatSchools rating
- 8/10Jay Shideler Elementary SchoolGrades: K-6Distance: 0.4 mi
- 6/10Washburn Rural Middle SchoolGrades: 7-8Distance: 0.9 mi
- 8/10Washburn Rural High SchoolGrades: 9-12Distance: 0.8 mi
Schools provided by the listing agent
- Elementary: Jay Shideler Elementary School/USD 437
- Middle: Washburn Rural Middle School/USD 437
- High: Washburn Rural High School/USD 437
Source: Sunflower AOR. This data may not be complete. We recommend contacting the local school district to confirm school assignments for this home.
