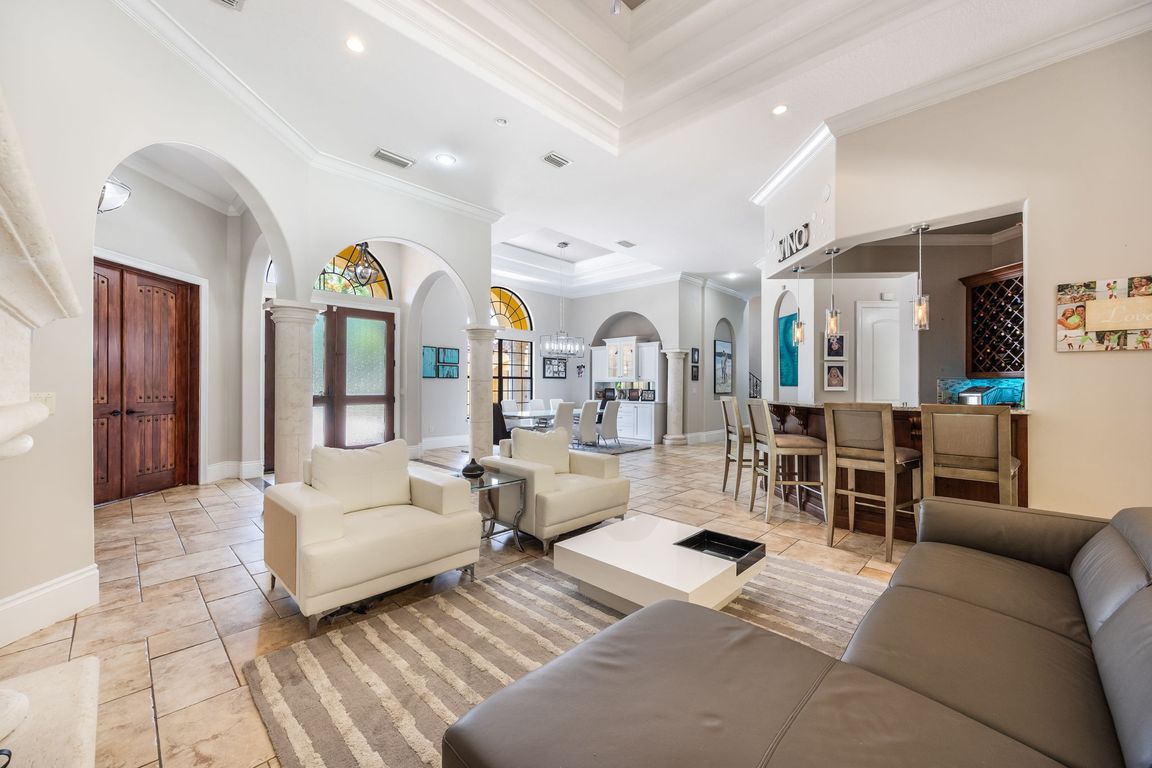
For salePrice cut: $25K (7/21)
$1,374,999
6beds
5,002sqft
5413 Via Veneto Ct, Sanford, FL 32771
6beds
5,002sqft
Single family residence
Built in 2005
0.74 Acres
3 Attached garage spaces
$275 price/sqft
$233 monthly HOA fee
What's special
Incredible patio oasisGourmet outdoor kitchenCustom pubSerene conservation landPeaceful natural viewsFully equipped home gymBrand-new spa
Welcome to 5413 Via Veneto Ct, a breathtaking 6-bedroom, 5.5-bathroom estate with over 5,000 square feet of luxurious living space, perfectly situated on a sprawling 0.74-acre lot—the largest in the desirable, guard-gated community of Lake Forest. Every bedroom is a private ensuite, each with its own bathroom, offering comfort and convenience ...
- 56 days
- on Zillow |
- 1,270 |
- 70 |
Source: Stellar MLS,MLS#: O6319584 Originating MLS: Lake and Sumter
Originating MLS: Lake and Sumter
Travel times
Kitchen
Family Room
Primary Bedroom
Zillow last checked: 7 hours ago
Listing updated: August 13, 2025 at 08:34am
Listing Provided by:
Claire Sims LLC 203-767-8109,
LPT REALTY, LLC 877-366-2213
Source: Stellar MLS,MLS#: O6319584 Originating MLS: Lake and Sumter
Originating MLS: Lake and Sumter

Facts & features
Interior
Bedrooms & bathrooms
- Bedrooms: 6
- Bathrooms: 6
- Full bathrooms: 5
- 1/2 bathrooms: 1
Rooms
- Room types: Bonus Room, Den/Library/Office, Utility Room, Media Room
Primary bedroom
- Features: Walk-In Closet(s)
- Level: First
- Area: 322 Square Feet
- Dimensions: 14x23
Bedroom 4
- Features: Walk-In Closet(s)
- Level: Second
- Area: 255 Square Feet
- Dimensions: 17x15
Bedroom 5
- Features: Storage Closet
- Level: Second
- Area: 270 Square Feet
- Dimensions: 15x18
Bathroom 2
- Features: Walk-In Closet(s)
- Level: First
- Area: 224 Square Feet
- Dimensions: 14x16
Bathroom 3
- Features: Storage Closet
- Level: First
- Area: 195 Square Feet
- Dimensions: 15x13
Bonus room
- Features: Storage Closet
- Level: First
- Area: 238 Square Feet
- Dimensions: 14x17
Family room
- Level: First
- Area: 380 Square Feet
- Dimensions: 19x20
Kitchen
- Level: First
- Area: 324 Square Feet
- Dimensions: 18x18
Living room
- Level: First
- Area: 435 Square Feet
- Dimensions: 29x15
Office
- Level: First
- Area: 506 Square Feet
- Dimensions: 22x23
Heating
- Central, Natural Gas
Cooling
- Central Air
Appliances
- Included: Bar Fridge, Oven, Cooktop, Dishwasher, Disposal, Dryer, Electric Water Heater, Freezer, Microwave, Range, Range Hood, Refrigerator, Washer, Wine Refrigerator
- Laundry: Laundry Room
Features
- Built-in Features, Ceiling Fan(s), High Ceilings, Split Bedroom, Stone Counters, Thermostat, Tray Ceiling(s), Walk-In Closet(s), Wet Bar
- Flooring: Ceramic Tile, Engineered Hardwood
- Doors: Outdoor Kitchen
- Windows: Double Pane Windows
- Has fireplace: Yes
- Fireplace features: Electric, Gas
Interior area
- Total structure area: 7,051
- Total interior livable area: 5,002 sqft
Video & virtual tour
Property
Parking
- Total spaces: 3
- Parking features: Converted Garage, Driveway, Electric Vehicle Charging Station(s), Garage Door Opener, Garage Faces Side, Guest, Oversized, Parking Pad, Split Garage
- Attached garage spaces: 3
- Has uncovered spaces: Yes
Features
- Levels: Two
- Stories: 2
- Patio & porch: Covered, Patio, Screened
- Exterior features: Lighting, Outdoor Kitchen, Sidewalk
- Has private pool: Yes
- Pool features: Gunite, In Ground, Lighting, Salt Water, Screen Enclosure
- Has spa: Yes
- Spa features: Above Ground, Heated
- Fencing: Other
- Has view: Yes
- View description: Trees/Woods
Lot
- Size: 0.74 Acres
- Features: Corner Lot, Cul-De-Sac, In County, Oversized Lot, Private
- Residential vegetation: Mature Landscaping
Details
- Parcel number: 1919305QT00006810
- Zoning: PUD
- Special conditions: None
Construction
Type & style
- Home type: SingleFamily
- Architectural style: Mediterranean
- Property subtype: Single Family Residence
Materials
- Block, Stucco
- Foundation: Slab
- Roof: Tile
Condition
- New construction: No
- Year built: 2005
Utilities & green energy
- Sewer: Public Sewer
- Water: Public
- Utilities for property: Public
Community & HOA
Community
- Features: Dock, Fishing, Water Access, Association Recreation - Owned, Clubhouse, Deed Restrictions, Fitness Center, Gated Community - Guard, Park, Playground, Pool, Sidewalks, Tennis Court(s)
- Security: Smoke Detector(s)
- Subdivision: LAKE FOREST SEC 19
HOA
- Has HOA: Yes
- Amenities included: Clubhouse, Fitness Center, Gated, Pickleball Court(s), Playground, Pool, Recreation Facilities, Security, Spa/Hot Tub, Tennis Court(s)
- Services included: Community Pool, Manager, Private Road, Recreational Facilities, Security
- HOA fee: $233 monthly
- HOA name: Lake Forest HOA /Julio Chaves
- HOA phone: 407-302-8202
- Pet fee: $0 monthly
Location
- Region: Sanford
Financial & listing details
- Price per square foot: $275/sqft
- Tax assessed value: $1,082,456
- Annual tax amount: $10,488
- Date on market: 6/20/2025
- Listing terms: Cash,Conventional,VA Loan
- Ownership: Fee Simple
- Total actual rent: 0
- Road surface type: Paved, Asphalt