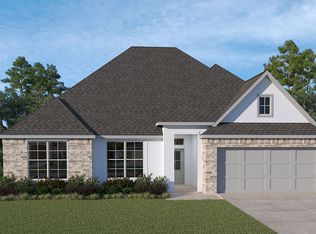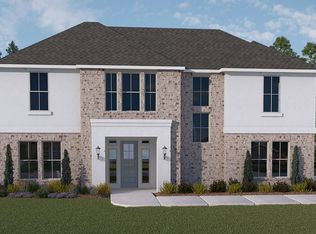Closed
Price Unknown
5413 Wake Reserve Rd, Slidell, LA 70461
5beds
3,168sqft
Single Family Residence
Built in 2021
8,420.15 Square Feet Lot
$382,600 Zestimate®
$--/sqft
$3,365 Estimated rent
Home value
$382,600
$348,000 - $417,000
$3,365/mo
Zestimate® history
Loading...
Owner options
Explore your selling options
What's special
This stunning Marquise Plan home, built in 2021, features a highly desirable design that provides ample space for both indoor and outdoor entertaining, along with generously sized bedrooms. Conveniently located one block off the Oak Harbor Blvd entrance, it is just seconds away from a dog park and playground.
As you enter the foyer with a 20-foot ceiling, you'll find an office or fifth bedroom with a large closet. Continuing through, you’ll step into the open dining room, kitchen, living room, and breakfast area, which is illuminated by a wall of windows allowing plenty of natural light throughout the home. The kitchen boasts a large center island with granite countertops, a beautiful subway tile backsplash, and a gas range. The breakfast area offers ample space for a large gathering table.
Relax by the fireplace in the expansive living room while enjoying views of the large fenced backyard. The primary suite, strategically located for privacy just off the living area, features an oversized ensuite bathroom with a soaking tub, a separate shower, and a fabulous walk-in closet. There is also a guest room and a full bathroom located on the main floor.
As you make your way to the second floor, you will enter a loft area, which serves as additional living space, a bonus area, or a media room. This level includes two bedrooms and a full bathroom. Additional amenities include gutters, window treatments, large closets, a tankless water heater, crown molding, termite contract renewed and energy-efficient features.
This resort-style community offers a variety of amenities including a pool with water slides, a playground, a clubhouse, lakes, a basketball court, a soccer field, a fishing pier, and dog parks, as well as opportunities for kayaking, fishing, nature trails, and much more! The location is just minutes away from the Twin Span with easy access to New Orleans, I-10, I-12, I-59, and Mississippi.
Zillow last checked: 8 hours ago
Listing updated: August 25, 2025 at 12:31pm
Listed by:
Wendy Englande 504-913-4940,
Century 21 Investment Realty
Bought with:
Andrew Recotta
LPT Realty, LLC.
Source: GSREIN,MLS#: 2487295
Facts & features
Interior
Bedrooms & bathrooms
- Bedrooms: 5
- Bathrooms: 3
- Full bathrooms: 3
Primary bedroom
- Description: Flooring: Vinyl
- Level: First
- Dimensions: 18.3X16.10
Bedroom
- Description: Flooring: Carpet
- Level: First
- Dimensions: 11.7X12.7
Bedroom
- Description: Flooring: Carpet
- Level: First
- Dimensions: 11.11X12.8
Bedroom
- Description: Flooring: Carpet
- Level: Second
- Dimensions: 11.7X12.4
Bedroom
- Description: Flooring: Carpet
- Level: Second
- Dimensions: 11.8X13.2
Dining room
- Description: Flooring: Vinyl
- Level: First
- Dimensions: 11.6X11.5
Kitchen
- Description: Flooring: Vinyl
- Level: First
- Dimensions: 12.1X14
Living room
- Description: Flooring: Vinyl
- Level: First
- Dimensions: 17.9X17.7
Heating
- Central, Multiple Heating Units
Cooling
- Central Air, 2 Units
Appliances
- Included: Dishwasher, Disposal, Range
Features
- Ceiling Fan(s), Cathedral Ceiling(s), Granite Counters, High Ceilings, Cable TV, Vaulted Ceiling(s)
- Has fireplace: Yes
- Fireplace features: Gas
Interior area
- Total structure area: 3,782
- Total interior livable area: 3,168 sqft
Property
Parking
- Parking features: Attached, Garage, Two Spaces, Driveway, Garage Door Opener
- Has garage: Yes
Features
- Levels: Two
- Stories: 2
- Patio & porch: Concrete, Covered
- Exterior features: Fence, Permeable Paving
- Pool features: Community
Lot
- Size: 8,420 sqft
- Dimensions: .197
- Features: Outside City Limits, Rectangular Lot
Details
- Parcel number: 134672
- Special conditions: None
Construction
Type & style
- Home type: SingleFamily
- Architectural style: Traditional
- Property subtype: Single Family Residence
Materials
- Brick, Stucco
- Foundation: Slab
- Roof: Shingle
Condition
- Excellent
- Year built: 2021
Details
- Warranty included: Yes
Utilities & green energy
- Sewer: Public Sewer
- Water: Public
Community & neighborhood
Community
- Community features: Pool
Location
- Region: Slidell
- Subdivision: Lakeshore Villages
HOA & financial
HOA
- Has HOA: Yes
- HOA fee: $750 annually
Price history
| Date | Event | Price |
|---|---|---|
| 8/25/2025 | Sold | -- |
Source: | ||
| 7/30/2025 | Contingent | $385,000$122/sqft |
Source: | ||
| 6/10/2025 | Price change | $385,000-1.5%$122/sqft |
Source: | ||
| 5/29/2025 | Price change | $391,000-2%$123/sqft |
Source: | ||
| 5/5/2025 | Price change | $399,000-2.7%$126/sqft |
Source: | ||
Public tax history
| Year | Property taxes | Tax assessment |
|---|---|---|
| 2024 | $5,756 +20.1% | $39,058 +28.9% |
| 2023 | $4,794 | $30,307 |
| 2022 | -- | $30,307 |
Find assessor info on the county website
Neighborhood: 70461
Nearby schools
GreatSchools rating
- 4/10W.L. Abney Elementary SchoolGrades: 1-5Distance: 3 mi
- 3/10St. Tammany Junior High SchoolGrades: 6-8Distance: 3.7 mi
- 3/10Salmen High SchoolGrades: 9-12Distance: 2.6 mi
Sell for more on Zillow
Get a Zillow Showcase℠ listing at no additional cost and you could sell for .
$382,600
2% more+$7,652
With Zillow Showcase(estimated)$390,252

