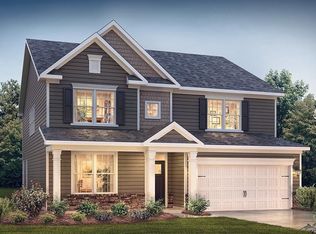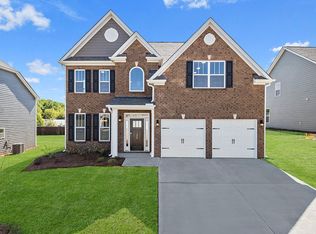Sold co op non member
$335,000
5414 Cherwell Ave, Boiling Springs, SC 29316
4beds
2,300sqft
Single Family Residence
Built in 2024
6,969.6 Square Feet Lot
$345,400 Zestimate®
$146/sqft
$2,264 Estimated rent
Home value
$345,400
$318,000 - $376,000
$2,264/mo
Zestimate® history
Loading...
Owner options
Explore your selling options
What's special
The Verwood is our 2300 square foot home that comes packed with features! You have trim work throughout the entrance and ceilings on the main floor. A large dining room that connects to the open kitchen. The kitchen features, double wall oven, flat-top gas range, and quartz countertops. You have an open family room with a fireplace. Upstairs you have the bedrooms with the owner suite featuring tray ceilings, double vanities, walk-in shower and walk-in closet. Come make this home yours!
Zillow last checked: 8 hours ago
Listing updated: August 19, 2025 at 11:46am
Listed by:
GINGER RYALS 864-680-2770,
D.R. Horton
Bought with:
SVETLANA DIVINETS
Keller Williams Realty
Source: SAR,MLS#: 310668
Facts & features
Interior
Bedrooms & bathrooms
- Bedrooms: 4
- Bathrooms: 3
- Full bathrooms: 2
- 1/2 bathrooms: 1
Primary bedroom
- Level: Second
- Area: 340
- Dimensions: 17x20
Bedroom 2
- Level: Second
- Area: 176
- Dimensions: 11x16
Bedroom 3
- Level: Second
- Area: 165
- Dimensions: 11x15
Bedroom 4
- Level: Second
- Area: 143
- Dimensions: 13x11
Breakfast room
- Level: 8x13
- Dimensions: 1
Dining room
- Level: First
- Area: 169
- Dimensions: 13x13
Great room
- Level: First
- Area: 270
- Dimensions: 18x15
Kitchen
- Level: First
- Area: 117
- Dimensions: 9x13
Laundry
- Level: Second
- Area: 48
- Dimensions: 8x6
Patio
- Level: First
- Area: 120
- Dimensions: 10x12
Heating
- Forced Air, Gas - Natural
Cooling
- Central Air, Electricity
Appliances
- Included: Gas Cooktop, Dishwasher, Disposal, Microwave, Double Oven, Electric Water Heater
- Laundry: 2nd Floor, Electric Dryer Hookup, Walk-In, Washer Hookup
Features
- Tray Ceiling(s), Attic Stairs Pulldown, Fireplace, Soaking Tub, Solid Surface Counters, Open Floorplan, Coffered Ceiling(s), Walk-In Pantry, Smart Home
- Flooring: Carpet, Ceramic Tile, Laminate
- Has basement: No
- Attic: Pull Down Stairs,Storage
- Has fireplace: Yes
- Fireplace features: Gas Log
Interior area
- Total interior livable area: 2,300 sqft
- Finished area above ground: 2,300
- Finished area below ground: 0
Property
Parking
- Total spaces: 2
- Parking features: Garage Door Opener, Garage, Attached Garage
- Garage spaces: 2
- Has uncovered spaces: Yes
Features
- Levels: Two
- Patio & porch: Patio
- Pool features: Community
Lot
- Size: 6,969 sqft
Details
- Parcel number: 2500060054
Construction
Type & style
- Home type: SingleFamily
- Architectural style: Craftsman
- Property subtype: Single Family Residence
Materials
- Stone
- Foundation: Slab
- Roof: Architectural
Condition
- New construction: Yes
- Year built: 2024
Details
- Builder name: D.R. Horton
Utilities & green energy
- Electric: Duke
- Gas: Piedmont
- Sewer: Private Sewer
- Water: Public, ICWD
Community & neighborhood
Security
- Security features: Smoke Detector(s)
Community
- Community features: Common Areas, Street Lights, Pool, Sidewalks
Location
- Region: Boiling Springs
- Subdivision: Pine Valley
HOA & financial
HOA
- Has HOA: Yes
- HOA fee: $450 annually
- Services included: Common Area
Price history
| Date | Event | Price |
|---|---|---|
| 12/23/2024 | Sold | $335,000+1.5%$146/sqft |
Source: | ||
| 11/24/2024 | Pending sale | $329,900$143/sqft |
Source: | ||
| 11/15/2024 | Price change | $329,900-2.9%$143/sqft |
Source: | ||
| 11/9/2024 | Price change | $339,900+0.1%$148/sqft |
Source: | ||
| 10/10/2024 | Price change | $339,500-1.5%$148/sqft |
Source: | ||
Public tax history
| Year | Property taxes | Tax assessment |
|---|---|---|
| 2025 | -- | $13,400 +4279.1% |
| 2024 | $109 +0.3% | $306 |
| 2023 | $109 | $306 |
Find assessor info on the county website
Neighborhood: 29316
Nearby schools
GreatSchools rating
- 9/10Sugar Ridge ElementaryGrades: PK-5Distance: 2 mi
- 7/10Boiling Springs Middle SchoolGrades: 6-8Distance: 2.6 mi
- 7/10Boiling Springs High SchoolGrades: 9-12Distance: 1.6 mi
Schools provided by the listing agent
- Elementary: 2-Sugar Ridge
- Middle: 2-Boiling Springs
- High: 2-Boiling Springs
Source: SAR. This data may not be complete. We recommend contacting the local school district to confirm school assignments for this home.
Get a cash offer in 3 minutes
Find out how much your home could sell for in as little as 3 minutes with a no-obligation cash offer.
Estimated market value
$345,400
Get a cash offer in 3 minutes
Find out how much your home could sell for in as little as 3 minutes with a no-obligation cash offer.
Estimated market value
$345,400

