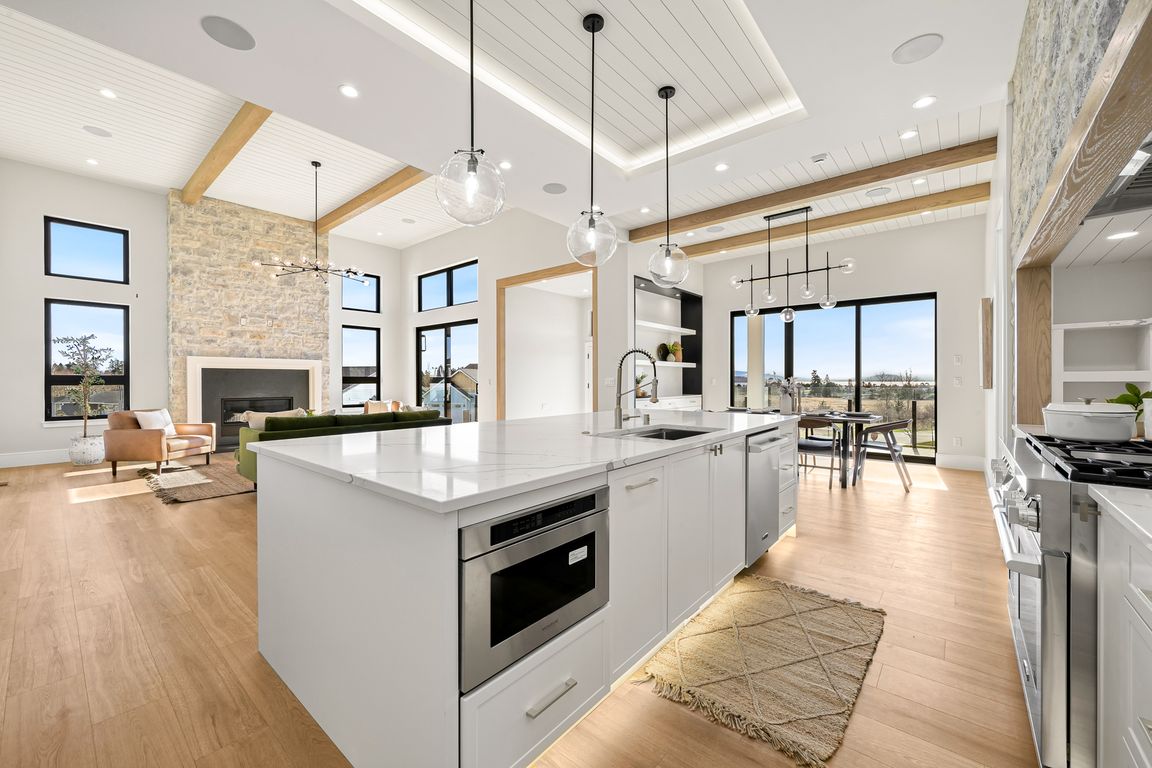
Active
$1,749,000
3beds
2,888sqft
5414 Lasiandra Drive, Blaine, WA 98230
3beds
2,888sqft
Single family residence
Built in 2025
9,583 sqft
2 Attached garage spaces
$606 price/sqft
$244 monthly HOA fee
What's special
Grand stone fireplacePrimary suiteSoaking tubBay and mountain vistasVaulted ceilingsCustom cabinetryQuartz countertops
Enter a newly crafted masterpiece, set against the backdrop of bay and mountain vistas. This home beautifully blends modern and cottage styles, incorporating rustic materials with contemporary elegance. The living room impresses with vaulted ceilings and a grand stone fireplace, seamlessly flowing into the chef's kitchen, which features quartz countertops, custom ...
- 285 days |
- 348 |
- 11 |
Source: NWMLS,MLS#: 2322854
Travel times
Kitchen
Living Room
Primary Bedroom
Zillow last checked: 7 hours ago
Listing updated: October 10, 2025 at 06:42pm
Listed by:
Derek Buse,
COMPASS,
Erika Buse,
COMPASS
Source: NWMLS,MLS#: 2322854
Facts & features
Interior
Bedrooms & bathrooms
- Bedrooms: 3
- Bathrooms: 3
- Full bathrooms: 2
- 1/2 bathrooms: 1
- Main level bathrooms: 3
- Main level bedrooms: 3
Primary bedroom
- Level: Main
Bedroom
- Level: Main
Bedroom
- Level: Main
Bathroom full
- Level: Main
Bathroom full
- Level: Main
Other
- Level: Main
Den office
- Level: Main
Dining room
- Level: Main
Entry hall
- Level: Main
Kitchen with eating space
- Level: Main
Living room
- Level: Main
Heating
- Fireplace, 90%+ High Efficiency, Electric, Natural Gas
Cooling
- 90%+ High Efficiency
Appliances
- Included: Dishwasher(s), Dryer(s), Microwave(s), Refrigerator(s), Stove(s)/Range(s), Washer(s)
Features
- Bath Off Primary, Central Vacuum, Dining Room, Walk-In Pantry
- Flooring: Ceramic Tile, Engineered Hardwood
- Windows: Double Pane/Storm Window
- Number of fireplaces: 1
- Fireplace features: Gas, Main Level: 1, Fireplace
Interior area
- Total structure area: 2,888
- Total interior livable area: 2,888 sqft
Property
Parking
- Total spaces: 2
- Parking features: Driveway, Attached Garage
- Attached garage spaces: 2
Accessibility
- Accessibility features: Accessible Elevator Installed
Features
- Levels: Two
- Stories: 2
- Entry location: Main
- Patio & porch: Second Kitchen, Bath Off Primary, Built-In Vacuum, Double Pane/Storm Window, Dining Room, Elevator, Fireplace, Security System, SMART Wired, Vaulted Ceiling(s), Walk-In Closet(s), Walk-In Pantry, Wine/Beverage Refrigerator
- Has view: Yes
- View description: Bay, Partial
- Has water view: Yes
- Water view: Bay
Lot
- Size: 9,583.2 Square Feet
- Features: Corner Lot, Curbs, Paved, Sidewalk, Cable TV, Deck, Electric Car Charging, Fenced-Fully, High Speed Internet, Irrigation, Patio
- Topography: Level,Partial Slope
Details
- Parcel number: 405123418446
- Zoning description: Jurisdiction: County
- Special conditions: Standard
Construction
Type & style
- Home type: SingleFamily
- Property subtype: Single Family Residence
Materials
- Stone, Wood Siding
- Foundation: Slab
- Roof: Composition
Condition
- Very Good
- New construction: Yes
- Year built: 2025
Utilities & green energy
- Sewer: Sewer Connected
- Water: Public
Community & HOA
Community
- Features: CCRs
- Security: Security System
- Subdivision: Semiahmoo
HOA
- HOA fee: $244 monthly
Location
- Region: Blaine
Financial & listing details
- Price per square foot: $606/sqft
- Annual tax amount: $83
- Date on market: 7/1/2025
- Listing terms: Cash Out,Conventional
- Inclusions: Dishwasher(s), Dryer(s), Microwave(s), Refrigerator(s), Stove(s)/Range(s), Washer(s)
- Cumulative days on market: 119 days