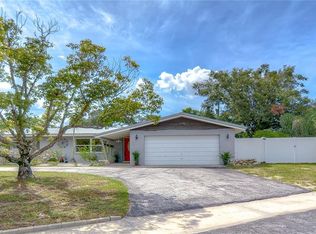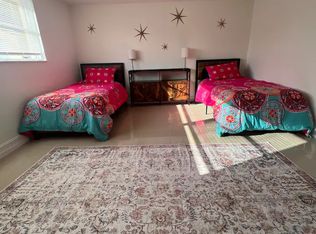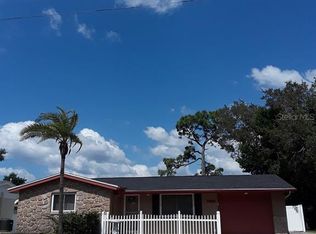Sold for $218,000
$218,000
5414 Oceanic Rd, Holiday, FL 34690
2beds
1,072sqft
Single Family Residence
Built in 1966
7,475 Square Feet Lot
$215,200 Zestimate®
$203/sqft
$1,503 Estimated rent
Home value
$215,200
$196,000 - $237,000
$1,503/mo
Zestimate® history
Loading...
Owner options
Explore your selling options
What's special
Check out this very nice home that lets you park the boat, RV, or other toys right at home! Two bedroom and one bath with a single car garage. The roof-mounted solar system heats your water that greatly reduces your electric bill. The home has newer double pane windows and a newer electric panel that can handle all your future needs. The A/C was installed in 2021 and the garage door was replaced in 2017. In the private backyard you'll find a nice size utility shed that also has an updated electric panel. In the backyard you'll also find the newer leach field (2014) that was serviced this year. Another important item - this property is in zone X so no flood insurance is required. This past year's hurricanes had no effect on the home. This home is move in ready but could use the personal touches of a new owner.
Zillow last checked: 8 hours ago
Listing updated: July 30, 2025 at 01:19pm
Listing Provided by:
ED MacKinnon 352-316-4550,
BHHS FLORIDA PROPERTIES GROUP 727-461-1700
Bought with:
Rebecca Collins, 3357609
TREASURED HOME COLLECTION
Source: Stellar MLS,MLS#: TB8399317 Originating MLS: Suncoast Tampa
Originating MLS: Suncoast Tampa

Facts & features
Interior
Bedrooms & bathrooms
- Bedrooms: 2
- Bathrooms: 1
- Full bathrooms: 1
Primary bedroom
- Features: Walk-In Closet(s)
- Level: First
- Area: 144 Square Feet
- Dimensions: 12x12
Bedroom 2
- Features: Built-in Closet
- Level: First
- Area: 144 Square Feet
- Dimensions: 12x12
Bonus room
- Features: No Closet
- Level: First
- Area: 144 Square Feet
- Dimensions: 12x12
Kitchen
- Level: First
- Area: 100 Square Feet
- Dimensions: 10x10
Living room
- Level: First
- Area: 168 Square Feet
- Dimensions: 12x14
Heating
- Electric
Cooling
- Central Air
Appliances
- Included: Dishwasher, Dryer, Microwave, Range, Refrigerator, Solar Hot Water, Solar Hot Water Owned, Washer
- Laundry: In Garage
Features
- Ceiling Fan(s), Living Room/Dining Room Combo
- Flooring: Ceramic Tile, Laminate
- Windows: Blinds, Insulated Windows, Window Treatments
- Has fireplace: No
Interior area
- Total structure area: 1,072
- Total interior livable area: 1,072 sqft
Property
Parking
- Total spaces: 1
- Parking features: Curb Parking, Garage Door Opener
- Attached garage spaces: 1
Features
- Levels: One
- Stories: 1
- Exterior features: Storage
- Fencing: Wood
Lot
- Size: 7,475 sqft
- Residential vegetation: Mature Landscaping
Details
- Parcel number: 162632008.0000.00157.0
- Zoning: R4
- Special conditions: None
Construction
Type & style
- Home type: SingleFamily
- Architectural style: Traditional
- Property subtype: Single Family Residence
Materials
- Block
- Foundation: Concrete Perimeter
- Roof: Membrane,Shingle
Condition
- New construction: No
- Year built: 1966
Utilities & green energy
- Electric: Photovoltaics Seller Owned
- Sewer: Septic Tank
- Water: Public
- Utilities for property: Cable Connected, Electricity Connected, Sewer Connected, Solar, Street Lights, Water Connected
Green energy
- Energy generation: Solar
Community & neighborhood
Location
- Region: Holiday
- Subdivision: FOREST HILLS
HOA & financial
HOA
- Has HOA: No
Other fees
- Pet fee: $0 monthly
Other financial information
- Total actual rent: 0
Other
Other facts
- Listing terms: Cash,Conventional,FHA,VA Loan
- Ownership: Fee Simple
- Road surface type: Asphalt
Price history
| Date | Event | Price |
|---|---|---|
| 7/30/2025 | Sold | $218,000+6.3%$203/sqft |
Source: | ||
| 7/3/2025 | Pending sale | $205,000$191/sqft |
Source: | ||
| 7/2/2025 | Listed for sale | $205,000$191/sqft |
Source: | ||
| 6/30/2025 | Pending sale | $205,000$191/sqft |
Source: | ||
| 6/23/2025 | Listed for sale | $205,000+62.7%$191/sqft |
Source: | ||
Public tax history
| Year | Property taxes | Tax assessment |
|---|---|---|
| 2024 | $1,125 +2.9% | $92,950 |
| 2023 | $1,093 +19.3% | $92,950 +3% |
| 2022 | $916 +3.5% | $90,250 +6.1% |
Find assessor info on the county website
Neighborhood: Forest Hills
Nearby schools
GreatSchools rating
- 1/10Sunray Elementary SchoolGrades: PK-5Distance: 1.2 mi
- 3/10Paul R. Smith Middle SchoolGrades: 6-8Distance: 2.9 mi
- 2/10Anclote High SchoolGrades: 9-12Distance: 3 mi
Get a cash offer in 3 minutes
Find out how much your home could sell for in as little as 3 minutes with a no-obligation cash offer.
Estimated market value$215,200
Get a cash offer in 3 minutes
Find out how much your home could sell for in as little as 3 minutes with a no-obligation cash offer.
Estimated market value
$215,200


