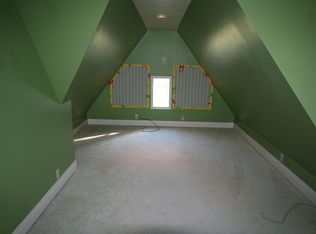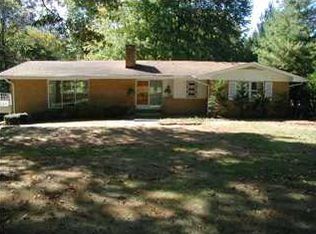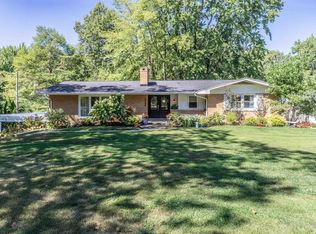ENG TUDOR EXTENSIVELY REFURBISHED W/EXCEPTIONAL MATERIALS & WORKMANSHIP.PEACEFUL WOODED SETTING FROM DECK & PATIO. IMMACULATE & TASTEFULLY DECO-RATED FRML & INFRML LV & DN AREAS,PLUS WLK-OUT WATERPROOFED LOWER LEVELW/WET BAR,4/5 BDRM W/OPTIONAL STUDY,ENCLOSED SUNRM,2 STORY TREE HOUSE,ADMIRED BY MANY,BUT CAN BE OWNED BY YOU!TX CODE:1203034089015 Remodeled
This property is off market, which means it's not currently listed for sale or rent on Zillow. This may be different from what's available on other websites or public sources.


