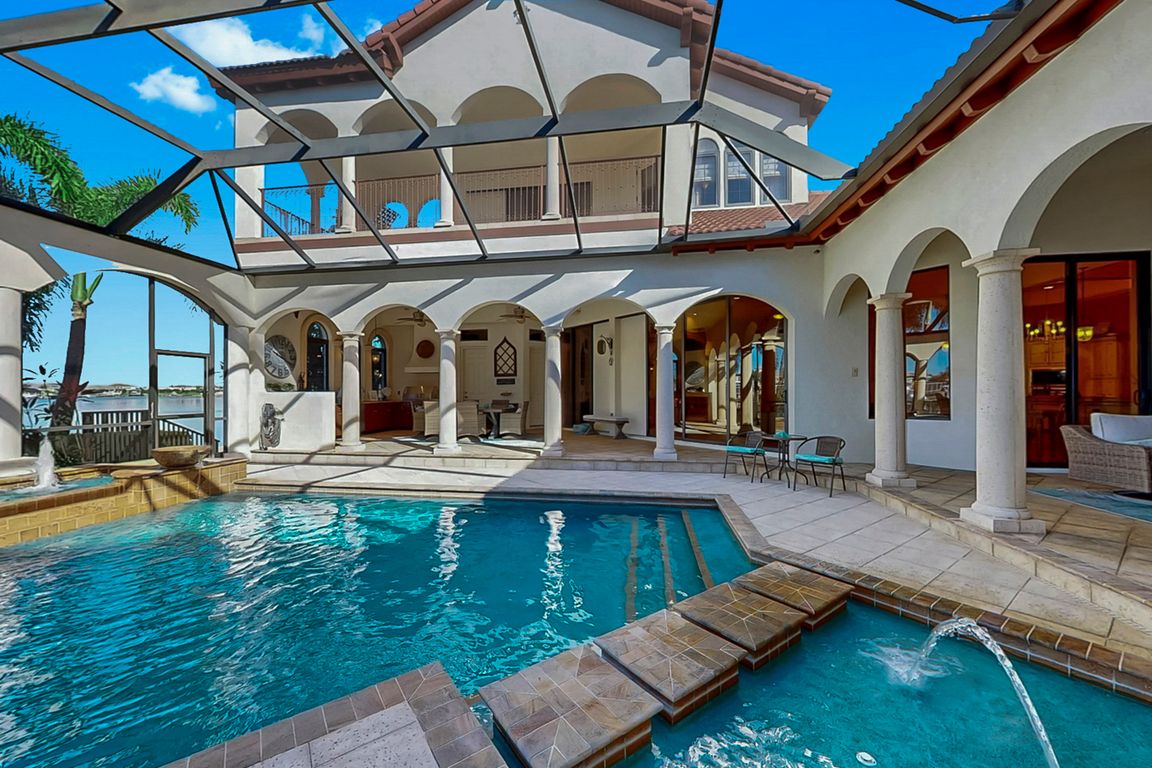
For sale
$2,395,000
5beds
5,086sqft
5414 Tybee Island Dr, Apollo Beach, FL 33572
5beds
5,086sqft
Single family residence
Built in 2008
0.35 Acres
4 Attached garage spaces
$471 price/sqft
$15 monthly HOA fee
What's special
Double-sided fireplacePrivate dockOutdoor kitchenExpansive windows and slidersDual walk-in custom closetsLuxurious master suiteSparkling pool and spa
WATERFRONT LUXURY ESTATE! PRIVATE DOCK, POOL/ SPA with STUNNING WATERVIEWS! Live the waterfront dream in this stunning estate home located in an exclusive gated neighborhood. Offering over 5,000 sq ft of luxury living, this 5-bedroom, 6-bath masterpiece blends sophisticated design with resort-style amenities — complete with a private dock and 16,000 ...
- 7 days |
- 1,244 |
- 67 |
Source: Stellar MLS,MLS#: TB8439050 Originating MLS: Suncoast Tampa
Originating MLS: Suncoast Tampa
Travel times
Living Room
Kitchen
Primary Bedroom
Zillow last checked: 7 hours ago
Listing updated: October 23, 2025 at 11:19am
Listing Provided by:
Kim Hodgskin 813-781-6238,
CENTURY 21 BEGGINS ENTERPRISES 813-645-8481
Source: Stellar MLS,MLS#: TB8439050 Originating MLS: Suncoast Tampa
Originating MLS: Suncoast Tampa

Facts & features
Interior
Bedrooms & bathrooms
- Bedrooms: 5
- Bathrooms: 6
- Full bathrooms: 6
Rooms
- Room types: Bonus Room, Breakfast Room Separate, Den/Library/Office, Dining Room, Living Room, Great Room, Utility Room, Media Room
Primary bedroom
- Features: Walk-In Closet(s)
- Level: First
Bedroom 2
- Features: Built-in Closet
- Level: First
- Area: 180 Square Feet
- Dimensions: 12x15
Bedroom 3
- Features: Built-in Closet
- Level: First
- Area: 192 Square Feet
- Dimensions: 16x12
Bedroom 4
- Features: Built-in Closet
- Level: First
- Area: 156 Square Feet
- Dimensions: 13x12
Bedroom 5
- Features: En Suite Bathroom, Built-in Closet
- Level: Second
- Area: 187 Square Feet
- Dimensions: 17x11
Bonus room
- Features: Built-in Closet
- Level: Second
- Area: 374 Square Feet
- Dimensions: 22x17
Dining room
- Level: First
- Area: 168 Square Feet
- Dimensions: 12x14
Game room
- Features: Bar
- Level: First
- Area: 420 Square Feet
- Dimensions: 30x14
Kitchen
- Level: First
- Area: 324 Square Feet
- Dimensions: 18x18
Laundry
- Level: First
- Area: 96 Square Feet
- Dimensions: 12x8
Living room
- Level: First
- Area: 330 Square Feet
- Dimensions: 15x22
Office
- Features: Built-In Shelving
- Level: First
- Area: 143 Square Feet
- Dimensions: 11x13
Heating
- Natural Gas
Cooling
- Central Air
Appliances
- Included: Bar Fridge, Oven, Convection Oven, Cooktop, Dishwasher, Disposal, Dryer, Exhaust Fan, Gas Water Heater, Ice Maker, Kitchen Reverse Osmosis System, Microwave, Range, Range Hood, Refrigerator, Washer, Wine Refrigerator
- Laundry: Gas Dryer Hookup, Inside, Laundry Room
Features
- Built-in Features, Ceiling Fan(s), Central Vacuum, Coffered Ceiling(s), Crown Molding, Eating Space In Kitchen, High Ceilings, Kitchen/Family Room Combo, Primary Bedroom Main Floor, Smart Home, Solid Surface Counters, Solid Wood Cabinets, Split Bedroom, Stone Counters, Thermostat, Tray Ceiling(s), Vaulted Ceiling(s), Walk-In Closet(s), Wet Bar, In-Law Floorplan
- Flooring: Carpet, Ceramic Tile, Luxury Vinyl
- Doors: Outdoor Grill, Outdoor Kitchen, Sliding Doors
- Windows: Blinds, Drapes, Rods, Shades, Window Treatments
- Has fireplace: Yes
- Fireplace features: Family Room, Gas, Living Room, Outside
Interior area
- Total structure area: 7,436
- Total interior livable area: 5,086 sqft
Video & virtual tour
Property
Parking
- Total spaces: 4
- Parking features: Driveway, Garage Door Opener, Garage Faces Side
- Attached garage spaces: 4
- Has uncovered spaces: Yes
Features
- Levels: Two
- Stories: 2
- Patio & porch: Covered, Front Porch, Rear Porch, Screened
- Exterior features: Balcony, Courtyard, Irrigation System, Lighting, Outdoor Grill, Outdoor Kitchen, Private Mailbox, Rain Gutters, Sidewalk, Storage
- Has private pool: Yes
- Pool features: Auto Cleaner, Gunite, Heated, In Ground, Lighting, Outside Bath Access, Screen Enclosure, Tile
- Has spa: Yes
- Spa features: Heated
- Has view: Yes
- View description: Pool, Water, Lagoon
- Has water view: Yes
- Water view: Water,Lagoon
- Waterfront features: Lagoon, Saltwater Canal Access, Gulf/Ocean Access, Gulf/Ocean to Bay Access, Lagoon Access, Lift, No Wake Zone
Lot
- Size: 0.35 Acres
- Dimensions: 101 x 151
- Features: Cul-De-Sac, Flood Insurance Required, FloodZone, Landscaped, Oversized Lot, Sidewalk
- Residential vegetation: Mature Landscaping, Trees/Landscaped
Details
- Additional structures: Outdoor Kitchen
- Parcel number: U29311977V00001400017.0
- Zoning: PD
- Special conditions: None
Construction
Type & style
- Home type: SingleFamily
- Architectural style: Mediterranean
- Property subtype: Single Family Residence
Materials
- Block, Concrete, Stone, Stucco
- Foundation: Slab
- Roof: Tile
Condition
- New construction: No
- Year built: 2008
Details
- Builder name: John Cannon
Utilities & green energy
- Sewer: Public Sewer
- Water: Public
- Utilities for property: BB/HS Internet Available, Cable Connected, Electricity Connected, Fire Hydrant, Natural Gas Connected, Public, Sewer Connected, Street Lights, Underground Utilities, Water Connected
Community & HOA
Community
- Features: Clubhouse, Deed Restrictions, Fitness Center, Gated Community - No Guard, Golf Carts OK, Handicap Modified, Park, Playground, Pool, Restaurant, Sidewalks, Special Community Restrictions, Tennis Court(s), Wheelchair Access
- Security: Gated Community, Security System, Smoke Detector(s)
- Subdivision: MIRABAY PH 2A-4
HOA
- Has HOA: Yes
- Amenities included: Basketball Court, Cable TV, Clubhouse, Elevator(s), Fence Restrictions, Fitness Center, Gated, Handicap Modified, Lobby Key Required, Park, Pickleball Court(s), Playground, Pool, Recreation Facilities, Sauna, Security, Tennis Court(s), Vehicle Restrictions, Wheelchair Access
- Services included: 24-Hour Guard, Common Area Taxes, Community Pool, Reserve Fund, Insurance, Internet, Maintenance Structure, Maintenance Grounds, Maintenance Repairs, Manager, Pool Maintenance, Private Road, Recreational Facilities, Security
- HOA fee: $15 monthly
- HOA name: N/A
- Pet fee: $0 monthly
Location
- Region: Apollo Beach
Financial & listing details
- Price per square foot: $471/sqft
- Tax assessed value: $1,765,088
- Annual tax amount: $26,375
- Date on market: 10/17/2025
- Listing terms: Cash,Conventional
- Ownership: Fee Simple
- Total actual rent: 0
- Electric utility on property: Yes
- Road surface type: Paved