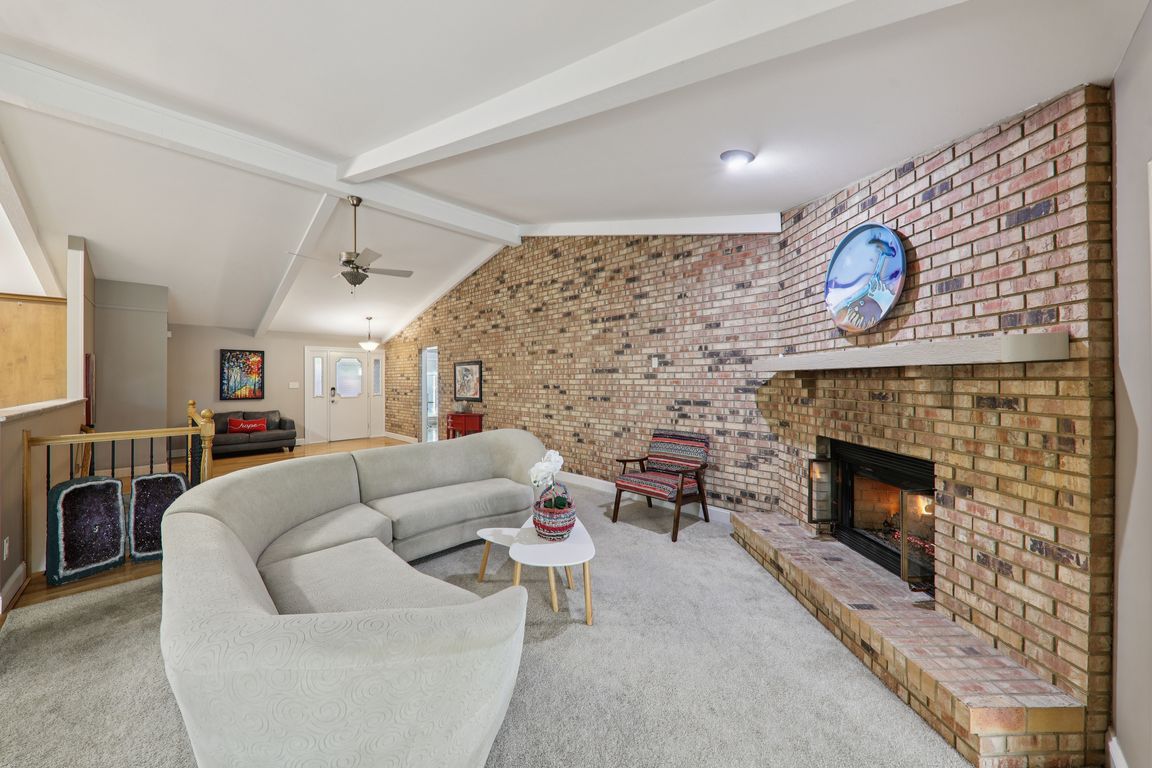
Active
$350,000
2beds
2,556sqft
5414 Village Courtway Ln, Saint Louis, MO 63128
2beds
2,556sqft
Condominium
Built in 1982
2 Attached garage spaces
$137 price/sqft
$431 monthly HOA fee
What's special
Front patioCustom stone accentsBack deckGranite countersOpen-concept layoutBuilt-in wine fridgeJetted tub
Welcome to 5414 Village Courtway Lane — a beautifully designed villa-style condo offering effortless living in the heart of South County. Step inside to an inviting great room with vaulted ceilings, rich wood floors, and a striking open staircase with wrought-iron spindles. The open-concept layout flows seamlessly into the dining area ...
- 9 days |
- 967 |
- 30 |
Source: MARIS,MLS#: 25073406 Originating MLS: St. Louis Association of REALTORS
Originating MLS: St. Louis Association of REALTORS
Travel times
Living Room
Kitchen
Primary Bedroom
Zillow last checked: 8 hours ago
Listing updated: November 11, 2025 at 08:53am
Listing Provided by:
Krista Hartmann 314-707-5459,
RE/MAX Results
Source: MARIS,MLS#: 25073406 Originating MLS: St. Louis Association of REALTORS
Originating MLS: St. Louis Association of REALTORS
Facts & features
Interior
Bedrooms & bathrooms
- Bedrooms: 2
- Bathrooms: 3
- Full bathrooms: 3
- Main level bathrooms: 2
- Main level bedrooms: 2
Primary bedroom
- Features: Floor Covering: Carpeting
- Level: Main
- Area: 416
- Dimensions: 32x13
Bedroom 2
- Features: Floor Covering: Wood
- Level: Main
- Area: 130
- Dimensions: 13x10
Bonus room
- Features: Floor Covering: Carpeting
- Level: Lower
- Area: 190
- Dimensions: 19x10
Dining room
- Features: Floor Covering: Wood
- Level: Main
- Area: 126
- Dimensions: 14x9
Kitchen
- Features: Floor Covering: Wood
- Level: Main
- Area: 180
- Dimensions: 20x9
Living room
- Features: Floor Covering: Wood
- Level: Main
- Area: 375
- Dimensions: 15x25
Recreation room
- Features: Floor Covering: Vinyl
- Level: Lower
- Area: 552
- Dimensions: 24x23
Heating
- Natural Gas
Cooling
- Ceiling Fan(s), Central Air
Appliances
- Included: Electric Cooktop, Dishwasher, Microwave, Convection Oven, Double Oven, Refrigerator
- Laundry: In Basement
Features
- Breakfast Bar, Double Vanity, Granite Counters, Kitchen/Dining Room Combo, Open Floorplan, Pantry, Shower, Tub, Vaulted Ceiling(s)
- Flooring: Carpet, Ceramic Tile, Hardwood
- Doors: Panel Door(s), Sliding Doors
- Windows: Insulated Windows, Screens
- Basement: Full
- Number of fireplaces: 1
- Fireplace features: Gas
Interior area
- Total structure area: 2,556
- Total interior livable area: 2,556 sqft
- Finished area above ground: 1,848
- Finished area below ground: 708
Video & virtual tour
Property
Parking
- Total spaces: 2
- Parking features: Attached, Garage
- Attached garage spaces: 2
Features
- Levels: One
- Patio & porch: Deck, Patio
- Pool features: Community, In Ground
- Has view: Yes
- View description: Trees/Woods
Lot
- Size: 0.34 Acres
- Features: Adjoins Common Ground, Adjoins Wooded Area
Details
- Parcel number: 30L120447
- Special conditions: Standard
Construction
Type & style
- Home type: Condo
- Architectural style: Traditional
- Property subtype: Condominium
- Attached to another structure: Yes
Materials
- Brick Veneer, Cedar
- Foundation: Concrete Perimeter
- Roof: Architectural Shingle
Condition
- Year built: 1982
Utilities & green energy
- Electric: Other
- Sewer: Public Sewer
- Water: Public
- Utilities for property: Cable Available
Community & HOA
Community
- Features: Clubhouse, Pool
- Subdivision: Cedar Village Condo One 4t
HOA
- Has HOA: Yes
- Amenities included: Clubhouse, Pool
- Services included: Clubhouse, Insurance, Maintenance Grounds, Maintenance Parking/Roads, Pool, Roof, Snow Removal, Trash
- HOA fee: $431 monthly
- HOA name: Cedar Village Condominiums
Location
- Region: Saint Louis
Financial & listing details
- Price per square foot: $137/sqft
- Tax assessed value: $237,300
- Annual tax amount: $3,034
- Date on market: 11/4/2025
- Cumulative days on market: 9 days
- Listing terms: Cash,Conventional
- Ownership: Private