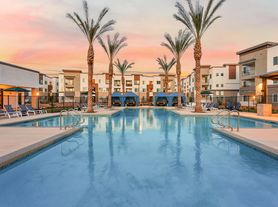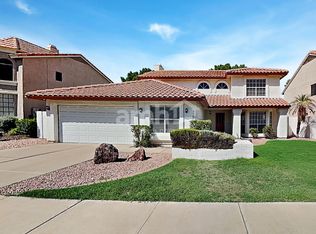This beautiful 4 bedroom 2 bathroom solar-equipped home is situated in the highly desirabed Stetson Valley. The gourmet kitchen is a chef's dream, with a large island and dark granite countertops, stainless-steel appliances, and plenty of space to entertain. The living room features a spacious dining table and large bi-fold glass sliding doors that open to the backyard for indoor/outdoor entertaining. The master bedroom and bathroom are spacious, luxurious, and provide a relaxing haven to unwind. The enclosed backyard is a landscaped paradise, with a spacious wooden deck with built-in BBQ and plenty of seating. It's sure to be a hot spot for entertaining and family gatherings. Bright, airy and modern, this gem is a can't-miss opportunity!
This 4 bedroom jewel is in the highly sought-after Stetson Valley, nestled close to beautiful Deem Hills Community Park, and a brand-new elementary school now within mile of this home. An outdoor-lover's playground, this amazing location provides you quick access to numerous hiking trails, like East Wing Mountain Trails and Pyramid Peak. Only 5 miles from the 17 freeway, making commuting around the area a breeze. Shopping and dining options are abundant, with local restaurant favorites like Caminero Mexican Restaurant, Times 3 Sports Grille, and Mochilero Kitchen. A quick 30 minute drive takes you into downtown Phoenix, Scottsdale, and beyond!.
NOTES
*Actual furnishings/decor may differ due to product changes and enhancements
*Pricing reflects four (4) months or longer lease term. Shorter lease terms are available starting at thirty days (30), however, the price will be subject to change
$5 Pet Rent Per Day
House for rent
Accepts Zillow applications
$4,000/mo
5414 W Straight Arrow Ln, Phoenix, AZ 85083
4beds
1,760sqft
Price may not include required fees and charges.
Single family residence
Available now
Cats, small dogs OK
Central air
In unit laundry
Attached garage parking
Forced air
What's special
- 15 days |
- -- |
- -- |
Travel times
Facts & features
Interior
Bedrooms & bathrooms
- Bedrooms: 4
- Bathrooms: 2
- Full bathrooms: 2
Heating
- Forced Air
Cooling
- Central Air
Appliances
- Included: Dishwasher, Dryer, Freezer, Microwave, Oven, Refrigerator, Washer
- Laundry: In Unit
Features
- Flooring: Hardwood
- Furnished: Yes
Interior area
- Total interior livable area: 1,760 sqft
Property
Parking
- Parking features: Attached
- Has attached garage: Yes
- Details: Contact manager
Features
- Exterior features: Heating system: Forced Air
Details
- Parcel number: 20141339
Construction
Type & style
- Home type: SingleFamily
- Property subtype: Single Family Residence
Community & HOA
Location
- Region: Phoenix
Financial & listing details
- Lease term: 1 Month
Price history
| Date | Event | Price |
|---|---|---|
| 10/7/2025 | Price change | $4,000-38.5%$2/sqft |
Source: Zillow Rentals | ||
| 9/17/2025 | Listed for rent | $6,500+85.7%$4/sqft |
Source: Zillow Rentals | ||
| 9/16/2025 | Listing removed | $3,500$2/sqft |
Source: Zillow Rentals | ||
| 8/21/2025 | Price change | $3,500-12.5%$2/sqft |
Source: Zillow Rentals | ||
| 8/12/2025 | Price change | $4,000-38.5%$2/sqft |
Source: Zillow Rentals | ||

