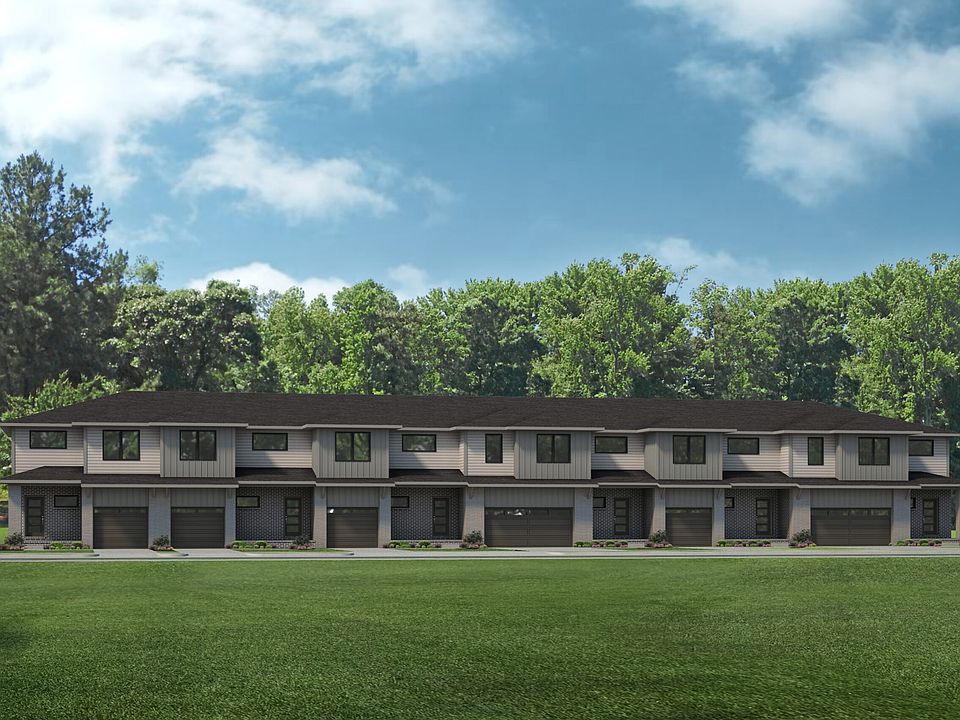WELCOME HOME! Available April/May 2026. The Whistler is a two-story interior unit townhome with 3 bedrooms, 2.5 bathrooms, and 2,302 sq. ft. of living space. The first floor showcases a covered porch at the entry, opening into the foyer and powder room. The hallway leads to the open-concept layout, allowing a full view from the kitchen to the great room. A patio off the nook offers a space to enjoy outdoor scenery. Mudroom from the one-car garage has a walk-in closet for coats and bags and leads to the main hall. The kitchen features plenty of counter space, a pantry, and the nook for dining. Flex room tucked behind the great room for additional living space. The second floor features a spacious loft and conveniently located laundry. Two secondary bedrooms share a full bath. Enjoy optimal privacy with a split layout between all three rooms. Primary suite features an ensuite and walk-in closet. Looking for a new townhome in Southeast Michigan? Contact our sales team to learn more about the Whistler! Photos are of a decorated model or previously built home.
New construction
$419,830
54148 Grand Blvd, Utica, MI 48316
3beds
2,302sqft
Townhouse
Built in 2026
-- sqft lot
$-- Zestimate®
$182/sqft
$265/mo HOA
What's special
Spacious loftCovered porchSplit layoutPrimary suiteWalk-in closetOpen-concept layoutConveniently located laundry
Call: (586) 315-6674
- 3 days |
- 163 |
- 4 |
Zillow last checked: 8 hours ago
Listing updated: November 02, 2025 at 10:00pm
Listed by:
Anthony Lombardo 586-206-2299,
Lombardo Realty
Source: Realcomp II,MLS#: 20251050772
Travel times
Schedule tour
Select your preferred tour type — either in-person or real-time video tour — then discuss available options with the builder representative you're connected with.
Facts & features
Interior
Bedrooms & bathrooms
- Bedrooms: 3
- Bathrooms: 3
- Full bathrooms: 2
- 1/2 bathrooms: 1
Primary bedroom
- Level: Second
- Area: 208
- Dimensions: 16 X 13
Bedroom
- Level: Second
- Area: 130
- Dimensions: 13 X 10
Bedroom
- Level: Second
- Area: 132
- Dimensions: 12 X 11
Primary bathroom
- Level: Second
Other
- Level: Second
Other
- Level: Entry
Other
- Level: Entry
- Area: 121
- Dimensions: 11 X 11
Great room
- Level: Entry
- Area: 204
- Dimensions: 17 X 12
Kitchen
- Level: Entry
- Area: 130
- Dimensions: 13 X 10
Laundry
- Level: Entry
- Area: 48
- Dimensions: 8 X 6
Loft
- Level: Second
- Area: 189
- Dimensions: 21 X 9
Other
- Level: Entry
- Area: 187
- Dimensions: 17 X 11
Heating
- Forced Air, Natural Gas
Cooling
- Central Air
Appliances
- Included: Dishwasher, Free Standing Electric Range, Microwave, Stainless Steel Appliances, Vented Exhaust Fan
- Laundry: Gas Dryer Hookup
Features
- Entrance Foyer, Programmable Thermostat
- Windows: Egress Windows
- Basement: Full,Unfinished
- Has fireplace: Yes
- Fireplace features: Gas, Great Room
Interior area
- Total interior livable area: 2,302 sqft
- Finished area above ground: 2,302
Property
Parking
- Total spaces: 1
- Parking features: One Car Garage, Attached, Garage Faces Front
- Attached garage spaces: 1
Features
- Levels: Two
- Stories: 2
- Entry location: GroundLevelwSteps
- Patio & porch: Covered, Patio, Porch
- Pool features: None
Lot
- Features: Sprinklers
Details
- Parcel number: 0709260048
- Special conditions: Agent Owned,Short Sale No
Construction
Type & style
- Home type: Townhouse
- Architectural style: Townhouse
- Property subtype: Townhouse
Materials
- Brick, Vinyl Siding
- Foundation: Basement, Poured
- Roof: Asphalt
Condition
- Const Start Upon Sale,New Construction
- New construction: Yes
- Year built: 2026
Details
- Builder name: Lombardo Homes Michigan
- Warranty included: Yes
Utilities & green energy
- Sewer: Public Sewer
- Water: Public
- Utilities for property: Cable Available, Underground Utilities
Community & HOA
Community
- Security: Carbon Monoxide Detectors, Smoke Detectors
- Subdivision: Legacy Village Villas
HOA
- Has HOA: Yes
- HOA fee: $265 monthly
- HOA phone: 248-655-1500
Location
- Region: Utica
Financial & listing details
- Price per square foot: $182/sqft
- Date on market: 11/2/2025
- Cumulative days on market: 3 days
- Listing agreement: Exclusive Right To Sell
- Listing terms: Cash
About the community
Looking for a new townhome in Shelby Township? Find your new townhome at Legacy Village Villas! Located west off Van Dyke and south of 25 Mile Road, Legacy Village Villas provides maintenance-free living near shopping and dining along the Hall Road corridor. Homeowners will enjoy recreation at numerous nearby parks and golf courses, including Cherry Creek Golf Club, River Bends Park, Stony Creek Metropark, and Mae Stecker Park. Children will attend Utica Community Schools.
Legacy Village Villas offers Lombardo Homes' newest townhomes in both four-unit and six-unit layouts. These plans are thoughtfully designed, each offering a covered porch; backyard patio; fireplace; open concept layout between the great room, kitchen, and nook; plentiful kitchen counterspace; and family-entry through the mudrooms on the main floor. The second floor of each plan offers a loft for additional living space; conveniently-located laundry; and split layouts for the bedrooms, all with walk-in closets. These new townhomes feature 2-3 bedrooms (per plan), 2.5 bathrooms, and 1-car or 2-car front-entry garages (per plan). Contact our team to learn more and reserve your desired unit!
Source: Lombardo Homes
