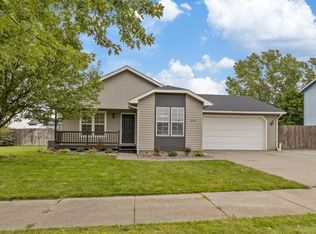This spacious 4-bedroom, 3 bath single family home. The Carmine features laminate hardwood flooring throughout all high-traffic areas, quartz countertops, 9-foot ceilings, and a 2-car garage. The large kitchen contains an island, soft close cabinets and a refrigerator, dishwasher, gas range stove, and microwave. The spacious main level includes a large living room, one bedroom, one full bathroom with a shower, and an attached 2-car garage with an insulated garage door. The upper-level features 3 bedrooms, 2 full bathrooms, and a laundry room with a washer and dryer. The primary suite boasts two walk-in closets, dual sinks, and an ample amount of bathroom storage.
Echelon Village offers an exceptional lifestyle with modern features, including Frigidaire appliances, a full-size washer and dryer, soaring nine-foot ceilings, and centralized air and heating. With all landscaping and maintenance taken care of, you'll have more time to focus on what truly matters.
Townhouse for rent
$2,725/mo
5415 E Hope Ave, Post Falls, ID 83854
4beds
1,846sqft
Price may not include required fees and charges.
Townhouse
Available Sat Aug 23 2025
Cats, dogs OK
-- A/C
In unit laundry
Attached garage parking
-- Heating
What's special
Quartz countertopsFull-size washer and dryerCentralized air and heatingLaminate hardwood flooringFrigidaire appliancesSoaring nine-foot ceilingsSoft close cabinets
- 2 days
- on Zillow |
- -- |
- -- |
Travel times
Add up to $600/yr to your down payment
Consider a first-time homebuyer savings account designed to grow your down payment with up to a 6% match & 4.15% APY.
Facts & features
Interior
Bedrooms & bathrooms
- Bedrooms: 4
- Bathrooms: 3
- Full bathrooms: 3
Appliances
- Included: Dishwasher, Disposal, Dryer, Microwave, Range, Refrigerator, Washer
- Laundry: In Unit
Features
- Walk-In Closet(s)
- Flooring: Hardwood
Interior area
- Total interior livable area: 1,846 sqft
Property
Parking
- Parking features: Attached
- Has attached garage: Yes
- Details: Contact manager
Features
- Exterior features: HOA, Modern Kitchens, No Maintenance Landscaping, Quartz Countertops, landscape maintenance, low maintenance landscaping, shower glass doors, soft close cabinets
Details
- Parcel number: PL6600310120
Construction
Type & style
- Home type: Townhouse
- Property subtype: Townhouse
Building
Management
- Pets allowed: Yes
Community & HOA
Location
- Region: Post Falls
Financial & listing details
- Lease term: Contact For Details
Price history
| Date | Event | Price |
|---|---|---|
| 8/6/2025 | Price change | $2,725+0.9%$1/sqft |
Source: Zillow Rentals | ||
| 8/4/2025 | Listed for rent | $2,700+1.9%$1/sqft |
Source: Zillow Rentals | ||
| 10/19/2023 | Listing removed | -- |
Source: Zillow Rentals | ||
| 10/5/2023 | Listed for rent | $2,650$1/sqft |
Source: Zillow Rentals | ||
![[object Object]](https://photos.zillowstatic.com/fp/dded0ec8ce4875932a0418abd8f8d8a6-p_i.jpg)
