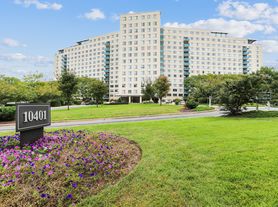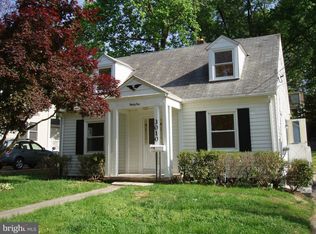Monthly Rental Reduced. Landlord wants beautiful rented. Welcome to this light-filled and beautifully updated end-unit townhome, offering four levels of versatile living space and an open, airy floorplan. The main level features a fully renovated eat-in kitchen with modern finishes, complemented by a formal dining room perfect for both casual meals and entertaining. A conveniently located powder room adds comfort for guests. Step down to the dramatic two-story great room, complete with a recently serviced wood-burning fireplace just in time for cozy fall evenings. This level also includes a flexible bonus room ideal as a third bedroom, home office, or guest space, along with a second powder room for added convenience. Enjoy seamless indoor-outdoor living with direct access to the private, fully fenced backyard and patio perfect for entertaining or relaxing in peace. Upstairs, the bedroom level offers two spacious bedrooms and two full bathrooms, including a loft off the primary suite that provides additional space for a sitting area, office, or creative retreat. This well-cared-for home is ideally located near Grosvenor Market, Grosvenor/Strathmore metro, major highways, shopping, dining, and parks. With three parking spaces, including one assigned spot right in front of the home, convenience is key. Don't miss this rare opportunity schedule your showing today!
Breed of pit dogs not allowed by condo/HOA association; all utilities paid by renter; $50 application fee per adult applicant.
Townhouse for rent
$3,500/mo
5415 Grove Ridge Way #101, Rockville, MD 20852
2beds
1,607sqft
Price may not include required fees and charges.
Townhouse
Available now
Cats, dogs OK
Central air
In unit laundry
-- Parking
Forced air
What's special
Wood-burning fireplaceFlexible bonus roomFully renovated eat-in kitchenPrivate fully fenced backyardModern finishesFormal dining roomSpacious bedrooms
- 31 days |
- -- |
- -- |
Travel times
Facts & features
Interior
Bedrooms & bathrooms
- Bedrooms: 2
- Bathrooms: 4
- Full bathrooms: 4
Heating
- Forced Air
Cooling
- Central Air
Appliances
- Included: Dishwasher, Dryer, Microwave, Oven, Refrigerator, Washer
- Laundry: In Unit
Features
- Flooring: Carpet, Hardwood, Tile
Interior area
- Total interior livable area: 1,607 sqft
Property
Parking
- Details: Contact manager
Features
- Exterior features: Heating system: Forced Air, Landscaping included in rent, Mowing, landscaping, snow removal all included, No Utilities included in rent, Snow Removal included in rent
Details
- Parcel number: 0402447112
Construction
Type & style
- Home type: Townhouse
- Property subtype: Townhouse
Building
Management
- Pets allowed: Yes
Community & HOA
Location
- Region: Rockville
Financial & listing details
- Lease term: 1 Year
Price history
| Date | Event | Price |
|---|---|---|
| 9/30/2025 | Price change | $3,500-5.4%$2/sqft |
Source: Zillow Rentals | ||
| 9/21/2025 | Price change | $3,700-3.9%$2/sqft |
Source: Zillow Rentals | ||
| 9/6/2025 | Listed for rent | $3,850$2/sqft |
Source: Zillow Rentals | ||
| 9/7/2018 | Sold | $635,000-0.6%$395/sqft |
Source: Public Record | ||
| 7/15/2018 | Pending sale | $639,000$398/sqft |
Source: Washington Fine Properties #1001955248 | ||

