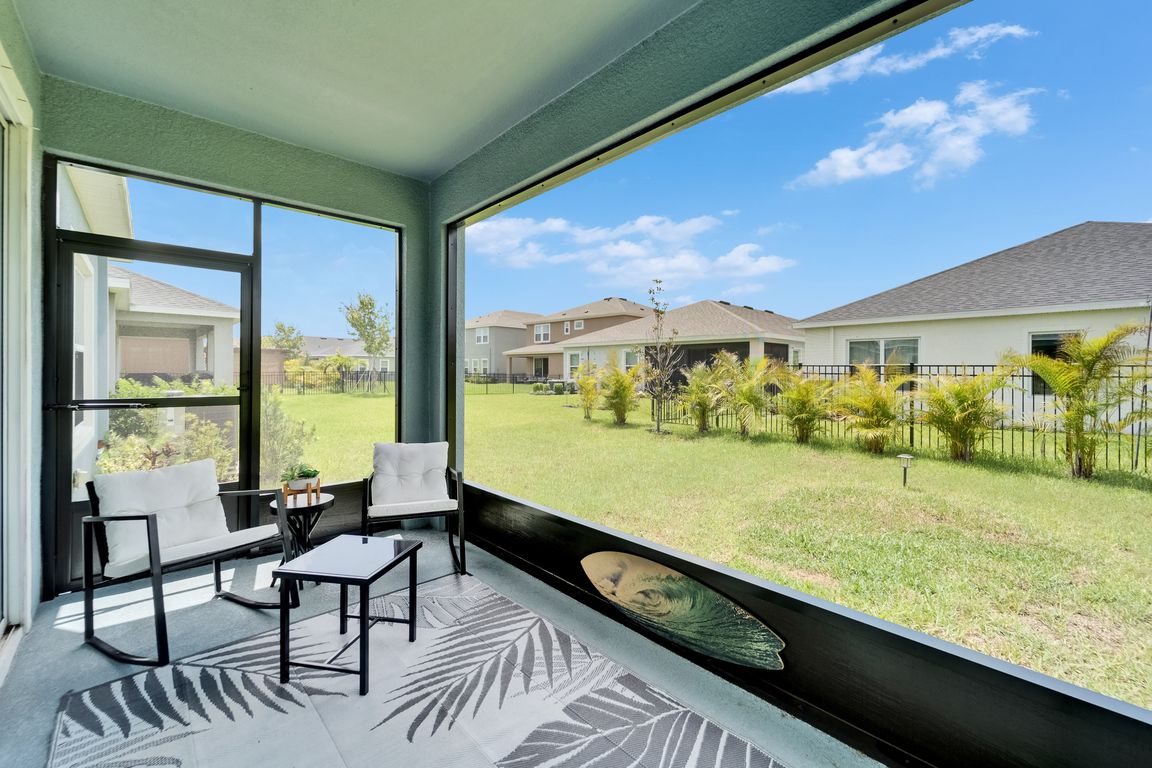
PendingPrice cut: $10K (7/9)
$429,000
4beds
2,010sqft
5415 Limelight Dr, Apollo Beach, FL 33572
4beds
2,010sqft
Single family residence
Built in 2022
6,279 sqft
2 Attached garage spaces
$213 price/sqft
$10 monthly HOA fee
What's special
Screened lanaiLarge center islandQuartz countertopsGreat roomOpen-concept layoutSpacious kitchenDining area
Under contract-accepting backup offers. 5415 Limelight Drive | Brighton Floorplan by Cardel Homes 4 Beds | 2 Baths | 2,010 Sq Ft | Built in 2022 | Screened Lanai | Waterset This move-in-ready Brighton floorplan by Cardel Homes is packed with over $55,000 in thoughtful upgrades and ...
- 74 days
- on Zillow |
- 100 |
- 1 |
Source: Stellar MLS,MLS#: TB8395352 Originating MLS: Suncoast Tampa
Originating MLS: Suncoast Tampa
Travel times
Kitchen
Living Room
Primary Bedroom
Dining Room
Bedroom
Bathroom
Bedroom
Screened Patio
Front Porch
Primary Bathroom
Foyer
Outdoor 1
Outdoor 2
Laundry Room
Office
Zillow last checked: 7 hours ago
Listing updated: July 28, 2025 at 08:10am
Listing Provided by:
Shawna Calvert 509-294-6818,
ALIGN RIGHT REALTY SOUTH SHORE 813-645-4663,
Chris Heath 813-394-2878,
ALIGN RIGHT REALTY SOUTH SHORE
Source: Stellar MLS,MLS#: TB8395352 Originating MLS: Suncoast Tampa
Originating MLS: Suncoast Tampa

Facts & features
Interior
Bedrooms & bathrooms
- Bedrooms: 4
- Bathrooms: 2
- Full bathrooms: 2
Rooms
- Room types: Den/Library/Office, Great Room, Utility Room
Primary bedroom
- Features: Ceiling Fan(s), Dual Sinks, En Suite Bathroom, Walk-In Closet(s)
- Level: First
- Area: 217.6 Square Feet
- Dimensions: 12.8x17
Bedroom 2
- Features: Built-in Closet
- Level: First
- Area: 136.4 Square Feet
- Dimensions: 12.4x11
Bedroom 3
- Features: Built-in Closet
- Level: First
- Area: 110 Square Feet
- Dimensions: 10x11
Balcony porch lanai
- Level: First
- Area: 120 Square Feet
- Dimensions: 15x8
Dining room
- Features: Walk-In Tub
- Level: First
- Area: 148.8 Square Feet
- Dimensions: 12x12.4
Kitchen
- Features: Kitchen Island, Pantry
- Level: First
Living room
- Level: First
- Area: 383.76 Square Feet
- Dimensions: 16.4x23.4
Office
- Features: Built-in Closet
- Level: First
- Area: 153.6 Square Feet
- Dimensions: 12.8x12
Heating
- Central, Natural Gas, Heat Pump
Cooling
- Central Air
Appliances
- Included: Dishwasher, Disposal, Dryer, Microwave, Range, Refrigerator, Washer
- Laundry: Electric Dryer Hookup, Gas Dryer Hookup, Laundry Room, Washer Hookup
Features
- Ceiling Fan(s), Crown Molding, Eating Space In Kitchen, High Ceilings, Kitchen/Family Room Combo, Living Room/Dining Room Combo, Open Floorplan, Solid Wood Cabinets, Stone Counters, Thermostat, Tray Ceiling(s), Walk-In Closet(s)
- Flooring: Carpet, Tile
- Doors: Sliding Doors
- Windows: Blinds, Low Emissivity Windows, Thermal Windows, Window Treatments, Hurricane Shutters/Windows
- Has fireplace: No
Interior area
- Total structure area: 2,626
- Total interior livable area: 2,010 sqft
Video & virtual tour
Property
Parking
- Total spaces: 2
- Parking features: Garage Door Opener, Ground Level, Off Street
- Attached garage spaces: 2
Features
- Levels: One
- Stories: 1
- Patio & porch: Covered, Front Porch, Rear Porch, Screened
- Exterior features: Sidewalk
- Has view: Yes
- View description: Lake
- Has water view: Yes
- Water view: Lake
- Waterfront features: Lake, Waterfront, Lake Front, Lake Privileges
Lot
- Size: 6,279 Square Feet
- Features: Cleared, Landscaped, Level
- Residential vegetation: Trees/Landscaped
Details
- Parcel number: U263119C4100010400023.0
- Zoning: PD
- Special conditions: None
Construction
Type & style
- Home type: SingleFamily
- Architectural style: Craftsman
- Property subtype: Single Family Residence
Materials
- Block, Stucco
- Foundation: Slab
- Roof: Shingle
Condition
- Completed
- New construction: No
- Year built: 2022
Details
- Builder model: Brighton
- Builder name: Cardell
Utilities & green energy
- Sewer: Public Sewer
- Water: Public
- Utilities for property: Electricity Connected, Natural Gas Connected, Sewer Connected, Street Lights, Water Connected
Green energy
- Energy efficient items: Water Heater
Community & HOA
Community
- Features: Dock, Fishing, Lake, Waterfront, Association Recreation - Owned, Clubhouse, Community Mailbox, Deed Restrictions, Dog Park, Fitness Center, Golf Carts OK, Irrigation-Reclaimed Water, Park, Playground, Pool, Restaurant, Sidewalks, Tennis Court(s)
- Security: Smoke Detector(s)
- Subdivision: WATERSET PH 5B-2
HOA
- Has HOA: Yes
- Amenities included: Basketball Court, Clubhouse, Fence Restrictions, Fitness Center, Lobby Key Required, Maintenance, Park, Pickleball Court(s), Playground, Pool, Recreation Facilities, Tennis Court(s), Trail(s)
- Services included: Community Pool, Maintenance Grounds, Pool Maintenance, Recreational Facilities
- HOA fee: $10 monthly
- HOA name: Castle Management - Kathy Parody
- HOA phone: 813-677-2114
- Pet fee: $0 monthly
Location
- Region: Apollo Beach
Financial & listing details
- Price per square foot: $213/sqft
- Tax assessed value: $382,846
- Annual tax amount: $9,634
- Date on market: 6/14/2025
- Listing terms: Cash,Conventional,FHA,VA Loan
- Ownership: Fee Simple
- Total actual rent: 0
- Electric utility on property: Yes
- Road surface type: Asphalt