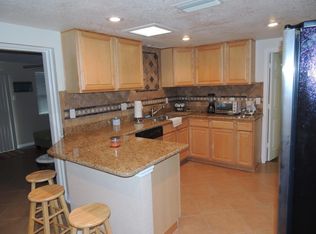Sold for $240,000
$240,000
5415 Riddle Rd, Holiday, FL 34690
3beds
1,440sqft
Single Family Residence
Built in 1967
7,470 Square Feet Lot
$236,500 Zestimate®
$167/sqft
$2,075 Estimated rent
Home value
$236,500
$215,000 - $260,000
$2,075/mo
Zestimate® history
Loading...
Owner options
Explore your selling options
What's special
Welcome to this well-maintained 3-bedroom, 2-bath home featuring a versatile bonus room—perfect for a home office, playroom, or guest space. Nestled on a desirable corner lot, this property offers excellent privacy and space, along with tremendous potential for new landscaping and enhanced curb appeal. The fully fenced backyard provides a secure area for pets, play, and outdoor entertaining. Inside, you’ll find a bright, open layout complemented by new quartz countertops in the kitchen—ideal for both daily living and entertaining guests. Major updates have already been completed, including brand new quartz kitchen countertops in 2025, a new roof in 2014, and a new AC system installed in 2020, giving you peace of mind and energy efficiency. With no HOA restrictions, enjoy the freedom to personalize your space and truly make it your own. Please note, the garage has been converted into a room and is no longer a garage. Conveniently located near shopping, dining, and major highways, this move-in ready home offers comfort, value, and plenty of opportunity to make it shine.
Zillow last checked: 8 hours ago
Listing updated: July 15, 2025 at 12:47pm
Listing Provided by:
Krystal Robb, PA 813-469-4860,
VERANDA REALTY GROUP 727-372-8053
Bought with:
Michelle Warnstadt, 3111294
SIGNATURE REALTY ASSOCIATES
Source: Stellar MLS,MLS#: O6311492 Originating MLS: Orlando Regional
Originating MLS: Orlando Regional

Facts & features
Interior
Bedrooms & bathrooms
- Bedrooms: 3
- Bathrooms: 2
- Full bathrooms: 2
Primary bedroom
- Description: Room1
- Features: Built-in Closet
- Level: First
- Area: 168 Square Feet
- Dimensions: 12x14
Bedroom 2
- Description: Room3
- Features: Built-in Closet
- Level: First
- Area: 121 Square Feet
- Dimensions: 11x11
Bedroom 3
- Description: Room4
- Features: Built-in Closet
- Level: First
- Area: 168 Square Feet
- Dimensions: 12x14
Primary bathroom
- Description: Room2
- Level: First
Bathroom 2
- Description: Room6
- Level: First
Bonus room
- Description: Room5
- Features: No Closet
- Level: First
- Area: 154 Square Feet
- Dimensions: 11x14
Dining room
- Level: First
Kitchen
- Level: First
Living room
- Level: First
Heating
- Central
Cooling
- Central Air
Appliances
- Included: Cooktop, Dishwasher, Dryer, Electric Water Heater, Exhaust Fan, Refrigerator, Washer
- Laundry: Inside
Features
- Ceiling Fan(s), Kitchen/Family Room Combo, Living Room/Dining Room Combo, Solid Wood Cabinets, Split Bedroom
- Flooring: Carpet, Laminate, Tile, Hardwood
- Doors: Sliding Doors
- Has fireplace: No
Interior area
- Total structure area: 1,702
- Total interior livable area: 1,440 sqft
Property
Parking
- Parking features: Driveway
- Has uncovered spaces: Yes
Features
- Levels: One
- Stories: 1
- Exterior features: Rain Gutters, Sidewalk
- Fencing: Wood
Lot
- Size: 7,470 sqft
- Features: Corner Lot, In County, Sidewalk
Details
- Parcel number: 1626320190000004910
- Zoning: R4
- Special conditions: None
Construction
Type & style
- Home type: SingleFamily
- Property subtype: Single Family Residence
Materials
- Block, Stucco
- Foundation: Slab
- Roof: Shingle
Condition
- New construction: No
- Year built: 1967
Utilities & green energy
- Sewer: Septic Tank
- Water: Public
- Utilities for property: Cable Connected, Electricity Available, Electricity Connected, Phone Available, Street Lights, Water Available, Water Connected
Community & neighborhood
Location
- Region: Holiday
- Subdivision: FOREST HILLS
HOA & financial
HOA
- Has HOA: No
Other fees
- Pet fee: $0 monthly
Other financial information
- Total actual rent: 0
Other
Other facts
- Listing terms: Cash,Conventional,FHA,VA Loan
- Ownership: Fee Simple
- Road surface type: Paved
Price history
| Date | Event | Price |
|---|---|---|
| 7/14/2025 | Sold | $240,000+2.1%$167/sqft |
Source: | ||
| 6/28/2025 | Pending sale | $235,000$163/sqft |
Source: | ||
| 6/21/2025 | Price change | $235,000-4.1%$163/sqft |
Source: | ||
| 6/14/2025 | Listed for sale | $245,000$170/sqft |
Source: | ||
| 6/10/2025 | Pending sale | $245,000$170/sqft |
Source: | ||
Public tax history
| Year | Property taxes | Tax assessment |
|---|---|---|
| 2024 | $1,491 +3% | $114,530 |
| 2023 | $1,447 +17.1% | $114,530 +3% |
| 2022 | $1,235 +2.9% | $111,200 +6.1% |
Find assessor info on the county website
Neighborhood: Forest Hills
Nearby schools
GreatSchools rating
- 1/10Sunray Elementary SchoolGrades: PK-5Distance: 1.5 mi
- 3/10Paul R. Smith Middle SchoolGrades: 6-8Distance: 2.9 mi
- 2/10Anclote High SchoolGrades: 9-12Distance: 3 mi
Get a cash offer in 3 minutes
Find out how much your home could sell for in as little as 3 minutes with a no-obligation cash offer.
Estimated market value$236,500
Get a cash offer in 3 minutes
Find out how much your home could sell for in as little as 3 minutes with a no-obligation cash offer.
Estimated market value
$236,500
