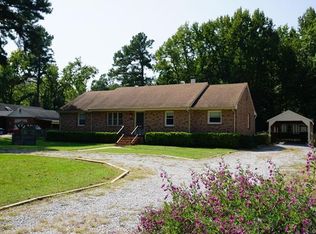Sold for $540,000 on 06/17/25
$540,000
5415 Upp St, North Chesterfield, VA 23234
3beds
2,388sqft
Farm, Single Family Residence
Built in 1953
4.58 Acres Lot
$548,300 Zestimate®
$226/sqft
$2,216 Estimated rent
Home value
$548,300
$515,000 - $581,000
$2,216/mo
Zestimate® history
Loading...
Owner options
Explore your selling options
What's special
Have you been fantasizing about having your own farmette but don't want to give up the convenience of the city? Here's your chance! This charming midcentury farmhouse sits on over four and a half acres in North Chesterfield, tucked away down a quiet street and ringed by trees -- but it's only 15 minutes from downtown. The 2388 square foot home features three bedrooms, two full baths, formal living and dining rooms and a huge den with a wood stove, as well as a spacious and sunny three season room overlooking your parklike property -- all on a single level for ease of lifestyle. Hardwood floors throughout (including under the carpet in the hallway), a whole house fan and gorgeous built ins add to the period charm of this absolutely adorable home. The property features multiple outbuildings including a "craft cabin," large storage shed, open front workshop and chicken coop (tenants can convey). Convenient to shopping, schools and highway access, but feels like your own rural retreat. This property consists of three separate parcels which total 486 feet of frontage on Upp Street and 4.58 acres. Other parcels are addressed at: 5423 and 5431 Upp St.
Zillow last checked: 8 hours ago
Listing updated: June 17, 2025 at 09:28am
Listed by:
Maura Garman 845-656-6157,
Small & Associates,
Anne Soffee 804-868-8163,
Small & Associates
Bought with:
Jeany Garrido, 0225255614
EXP Realty LLC
Source: CVRMLS,MLS#: 2512825 Originating MLS: Central Virginia Regional MLS
Originating MLS: Central Virginia Regional MLS
Facts & features
Interior
Bedrooms & bathrooms
- Bedrooms: 3
- Bathrooms: 2
- Full bathrooms: 2
Primary bedroom
- Level: First
- Dimensions: 15.2 x 13.7
Bedroom 2
- Level: First
- Dimensions: 10.4 x 9.5
Bedroom 3
- Level: First
- Dimensions: 12.3 x 10.4
Dining room
- Level: First
- Dimensions: 11.2 x 12.6
Family room
- Level: First
- Dimensions: 24.3 x 15.9
Florida room
- Description: with kitchenette
- Level: First
- Dimensions: 21.0 x 11.10
Other
- Description: Tub & Shower
- Level: First
Kitchen
- Level: First
- Dimensions: 11.3 x 14.1
Laundry
- Level: First
- Dimensions: 10.4 x 8.1
Living room
- Level: First
- Dimensions: 24.5 x 16.8
Heating
- Electric, Heat Pump
Cooling
- Heat Pump
Appliances
- Included: Electric Water Heater
Features
- Bedroom on Main Level
- Flooring: Partially Carpeted, Tile, Wood
- Has basement: No
- Attic: Pull Down Stairs
- Number of fireplaces: 2
- Fireplace features: Masonry, Wood Burning
Interior area
- Total interior livable area: 2,388 sqft
- Finished area above ground: 2,388
- Finished area below ground: 0
Property
Parking
- Parking features: Driveway, Off Street, Unpaved
- Has uncovered spaces: Yes
Features
- Levels: One
- Stories: 1
- Patio & porch: Rear Porch, Front Porch, Screened, Porch
- Exterior features: Out Building(s), Porch, Unpaved Driveway
- Pool features: None
- Fencing: Chain Link,Fenced
Lot
- Size: 4.58 Acres
Details
- Additional structures: Barn(s), Outbuilding, Stable(s)
- Parcel number: 778687681200000
- Zoning description: R7
Construction
Type & style
- Home type: SingleFamily
- Architectural style: Farmhouse,Ranch
- Property subtype: Farm, Single Family Residence
Materials
- Plaster, Wood Siding
- Roof: Shingle
Condition
- Resale
- New construction: No
- Year built: 1953
Utilities & green energy
- Sewer: Public Sewer
- Water: Public
Community & neighborhood
Location
- Region: North Chesterfield
- Subdivision: Henning Heights
Other
Other facts
- Ownership: Individuals
- Ownership type: Sole Proprietor
Price history
| Date | Event | Price |
|---|---|---|
| 6/17/2025 | Sold | $540,000-6.1%$226/sqft |
Source: | ||
| 5/11/2025 | Pending sale | $575,000$241/sqft |
Source: | ||
| 5/8/2025 | Listed for sale | $575,000+417.6%$241/sqft |
Source: | ||
| 8/4/2003 | Sold | $111,100$47/sqft |
Source: Public Record | ||
Public tax history
| Year | Property taxes | Tax assessment |
|---|---|---|
| 2025 | $2,844 +4.7% | $319,500 +5.9% |
| 2024 | $2,715 +7.1% | $301,700 +8.3% |
| 2023 | $2,534 +11.5% | $278,500 +12.8% |
Find assessor info on the county website
Neighborhood: 23234
Nearby schools
GreatSchools rating
- 3/10J G Hening Elementary SchoolGrades: PK-5Distance: 0.5 mi
- 2/10Falling Creek Middle SchoolGrades: 6-8Distance: 1.1 mi
- 1/10Meadowbrook High SchoolGrades: 9-12Distance: 0.6 mi
Schools provided by the listing agent
- Elementary: Hening
- Middle: Falling Creek
- High: Meadowbrook
Source: CVRMLS. This data may not be complete. We recommend contacting the local school district to confirm school assignments for this home.
Get a cash offer in 3 minutes
Find out how much your home could sell for in as little as 3 minutes with a no-obligation cash offer.
Estimated market value
$548,300
Get a cash offer in 3 minutes
Find out how much your home could sell for in as little as 3 minutes with a no-obligation cash offer.
Estimated market value
$548,300
