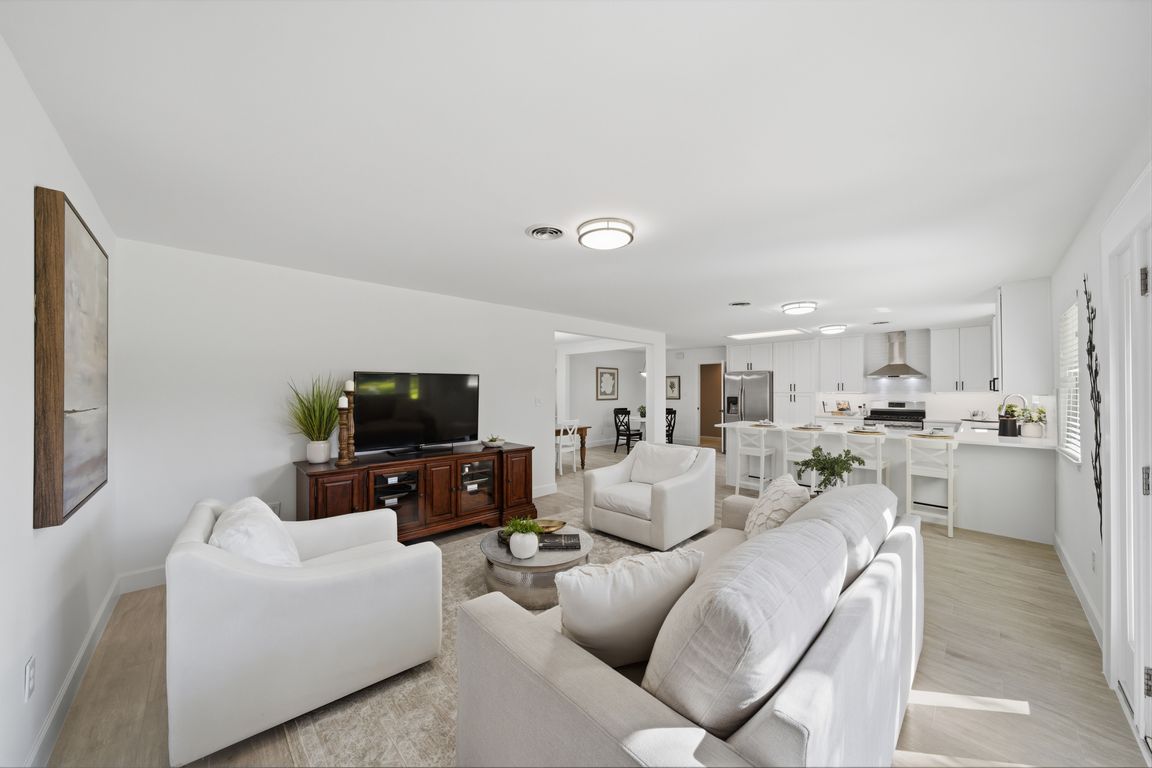
For salePrice increase: $74.9K (11/6)
$489,900
3beds
2,076sqft
5415 Wigton Dr, Houston, TX 77096
3beds
2,076sqft
Single family residence
Built in 1959
8,398 sqft
2 Attached garage spaces
$236 price/sqft
$385 annually HOA fee
What's special
Modern lightingFlexible living spaceQuartz countersLuxurious ensuiteFormal diningStunning remodeled kitchenCustom cabinetry
OCT. 2025 STUNNING REMODELED KITCHEN, UTILITY ROOM, AND NEW FLOORING!!! The open-concept layout connects the kitchen, breakfast area, and family room, while a formal dining and flexible living space offer options for a study or den. The spacious primary suite features a luxurious ensuite with a walk-in shower and floor-to-ceiling tile. ...
- 4 days |
- 552 |
- 13 |
Likely to sell faster than
Source: HAR,MLS#: 97377158
Travel times
Kitchen
Family Room
Primary Bedroom
Primary Bathroom
Dining Room
Breakfast Nook
Living Room
Bedroom 2
Bedroom 3
Bathroom
Laundry Room & MUD area
Front Views
Backyard
Community/Nearby
Zillow last checked: 8 hours ago
Listing updated: November 09, 2025 at 02:25pm
Listed by:
Suzy Pittman TREC #0700511 281-788-9990,
Compass RE Texas, LLC - Houston,
Deborah Rivera TREC #0799852 617-771-6957,
Compass RE Texas, LLC - Houston
Source: HAR,MLS#: 97377158
Facts & features
Interior
Bedrooms & bathrooms
- Bedrooms: 3
- Bathrooms: 2
- Full bathrooms: 2
Rooms
- Room types: Family Room, Utility Room
Heating
- Natural Gas
Cooling
- Ceiling Fan(s), Electric
Appliances
- Included: Disposal, Gas Oven, Oven, Microwave, Gas Cooktop, Dishwasher
- Laundry: Electric Dryer Hookup, Washer Hookup
Features
- Crown Molding, All Bedrooms Down
- Flooring: Carpet, Tile, Wood
Interior area
- Total structure area: 2,076
- Total interior livable area: 2,076 sqft
Property
Parking
- Total spaces: 2
- Parking features: Attached
- Attached garage spaces: 2
Features
- Stories: 1
- Patio & porch: Patio/Deck
- Exterior features: Sprinkler System
- Fencing: Back Yard
Lot
- Size: 8,398.37 Square Feet
- Features: Subdivided, 0 Up To 1/4 Acre
Details
- Additional structures: Shed(s)
- Parcel number: 0911860000016
Construction
Type & style
- Home type: SingleFamily
- Architectural style: Traditional
- Property subtype: Single Family Residence
Materials
- Brick
- Foundation: Slab
- Roof: Composition
Condition
- New construction: No
- Year built: 1959
Utilities & green energy
- Sewer: Public Sewer
- Water: Public
Green energy
- Energy efficient items: Attic Vents, Thermostat
Community & HOA
Community
- Subdivision: Marilyn Estates Sec 02
HOA
- Has HOA: Yes
- HOA fee: $385 annually
Location
- Region: Houston
Financial & listing details
- Price per square foot: $236/sqft
- Tax assessed value: $416,528
- Annual tax amount: $8,026
- Date on market: 11/6/2025
- Listing terms: Cash,Conventional,FHA,VA Loan
- Road surface type: Concrete, Curbs, Gutters