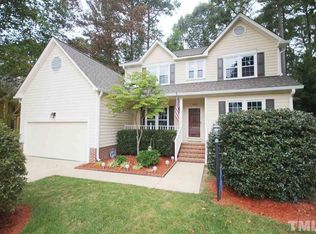A must see, attractively updated home in popular Harrington Grove. Fresh paint throughout. Downstairs Master with vaulted ceiling, laminate floors, new vanity with granite, tile floor and glass shower. Vaulted ceiling in family room with WB FP. New Congoleum premium cork backed waterproof vinyl planking on first floor. SS appliances in kitchen. Many upgraded windows in 2015. Garage is insulated and sheetrocked. Sit on the deck and enjoy the fenced back yard. Access path to community areas 3 doors down.
This property is off market, which means it's not currently listed for sale or rent on Zillow. This may be different from what's available on other websites or public sources.
