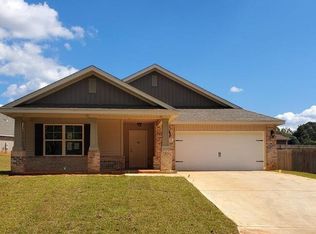Sold for $400,000 on 07/18/25
$400,000
5416 Mill Brook Ln, Crestview, FL 32539
4beds
2,762sqft
Single Family Residence
Built in 2011
0.28 Acres Lot
$397,500 Zestimate®
$145/sqft
$2,351 Estimated rent
Maximize your home sale
Get more eyes on your listing so you can sell faster and for more.
Home value
$397,500
$362,000 - $437,000
$2,351/mo
Zestimate® history
Loading...
Owner options
Explore your selling options
What's special
Welcome to your dream home in the desirable Brooke Estates! Built by Whitworth Builders, this spacious 4-bedroom, 2.5-bath home offers 2,762 square feet of quality craftsmanship and modern amenities. Located on a corner lot with a privacy-fenced backyard, this home is just minutes from Eglin AFB, Duke Field, and the 7th Special Forces. Inside, you'll find an inviting layout with 9' ceilings and wood laminate flooring throughout the main living areas. The home boasts a formal living room, dining room, office, and a cozy family room - perfect for gathering and entertaining. The chef's kitchen is a showstopper, featuring granite countertops, stainless steel appliances, a pantry, and a massive island illuminated by pendant lighting. There's also a butler's pantry/coffee bar and a charming Harry Potter-inspired dog closet! Upstairs, all bedrooms are generously sized with walk-in closets. The master suite is a true retreat, complete with a tray ceiling, an a ensuite bath with an oversized tiled shower, a soaking tub, double vanity, and two separate walk-in closets. The convenient upstairs laundry room makes daily tasks a breeze. Step outside to your screened lanai overlooking the beautifully landscaped yard. In addition to the above-ground pool and spacious play areas, you'll find several fruit trees, including peach, pear, and cherry, adding a delightful touch to this already stunning outdoor space. This Cape Hope model is filled with upgrades throughout - come see why this Brooke Estates gem is the perfect place to call home!
Zillow last checked: 8 hours ago
Listing updated: September 24, 2025 at 10:30am
Listed by:
Judy Griffin 850-685-8595,
Coastal Villages Real Estate
Bought with:
Skyler R Cooley, 3520496
World Impact Real Estate
Source: ECAOR,MLS#: 977758 Originating MLS: Emerald Coast
Originating MLS: Emerald Coast
Facts & features
Interior
Bedrooms & bathrooms
- Bedrooms: 4
- Bathrooms: 3
- Full bathrooms: 2
- 1/2 bathrooms: 1
Primary bedroom
- Features: Walk-In Closet(s)
- Level: Second
Bedroom
- Level: Second
Primary bathroom
- Features: Double Vanity, Soaking Tub, MBath Separate Shwr, Walk-In Closet(s)
Kitchen
- Level: First
Living room
- Level: First
Heating
- Natural Gas
Cooling
- AC - High Efficiency
Appliances
- Included: Microwave, Gas Water Heater
- Laundry: Washer/Dryer Hookup
Features
- High Ceilings, Ceiling Tray/Cofferd, Kitchen Island, Pantry, Shelving, Split Bedroom, Walls Wainscoting, Bedroom, Breakfast Room, Dining Room, Family Room, Kitchen, Living Room, Master Bathroom, Master Bedroom, Office
- Flooring: Laminate, Tile, Carpet
- Windows: Double Pane Windows, Window Treatmnt Some
- Has fireplace: Yes
- Fireplace features: Fireplace
- Common walls with other units/homes: No Common Walls
Interior area
- Total structure area: 2,762
- Total interior livable area: 2,762 sqft
Property
Parking
- Total spaces: 6
- Parking features: Garage, Garage Door Opener
- Garage spaces: 2
- Has uncovered spaces: Yes
Features
- Stories: 2
- Patio & porch: Porch, Porch Screened
- Exterior features: Sprinkler System, Tennis
- Has private pool: Yes
- Pool features: Private, Above Ground
- Fencing: Privacy
Lot
- Size: 0.28 Acres
- Dimensions: 85 x 144 x 60 x 120
- Features: Corner Lot, Restrictions
Details
- Parcel number: 334N231001000E0010
- Zoning description: Resid Single Family
Construction
Type & style
- Home type: SingleFamily
- Architectural style: Contemporary
- Property subtype: Single Family Residence
Materials
- Brick, Frame, Siding Brick Some, Trim Vinyl
- Foundation: Slab
- Roof: Roof Dimensional Shg
Condition
- Construction Complete
- Year built: 2011
Utilities & green energy
- Sewer: Septic Tank
- Water: Public
- Utilities for property: Electricity Connected, Natural Gas Connected, Cable Connected
Community & neighborhood
Security
- Security features: Smoke Detector(s)
Community
- Community features: Pool
Location
- Region: Crestview
- Subdivision: Brooke Estates Ph Ii
HOA & financial
HOA
- Has HOA: Yes
- HOA fee: $450 annually
- Services included: Maintenance Grounds, Utilities, Recreational Faclty
Other
Other facts
- Listing terms: Conventional,FHA,VA Loan
- Road surface type: Paved
Price history
| Date | Event | Price |
|---|---|---|
| 7/18/2025 | Sold | $400,000$145/sqft |
Source: | ||
| 7/2/2025 | Pending sale | $400,000$145/sqft |
Source: | ||
| 6/9/2025 | Listed for sale | $400,000+20.1%$145/sqft |
Source: | ||
| 5/12/2021 | Sold | $332,950+60.8%$121/sqft |
Source: | ||
| 4/2/2012 | Sold | $207,000$75/sqft |
Source: Public Record | ||
Public tax history
| Year | Property taxes | Tax assessment |
|---|---|---|
| 2024 | $117 +7.7% | $354,626 +0.2% |
| 2023 | $108 -96.7% | $354,020 +8.9% |
| 2022 | $3,271 +29.7% | $325,190 +35.8% |
Find assessor info on the county website
Neighborhood: 32539
Nearby schools
GreatSchools rating
- 7/10Walker Elementary SchoolGrades: PK-5Distance: 1.7 mi
- 8/10Davidson Middle SchoolGrades: 6-8Distance: 1.1 mi
- 4/10Crestview High SchoolGrades: 9-12Distance: 1.1 mi
Schools provided by the listing agent
- Elementary: Walker
- Middle: Davidson
- High: Crestview
Source: ECAOR. This data may not be complete. We recommend contacting the local school district to confirm school assignments for this home.

Get pre-qualified for a loan
At Zillow Home Loans, we can pre-qualify you in as little as 5 minutes with no impact to your credit score.An equal housing lender. NMLS #10287.
Sell for more on Zillow
Get a free Zillow Showcase℠ listing and you could sell for .
$397,500
2% more+ $7,950
With Zillow Showcase(estimated)
$405,450