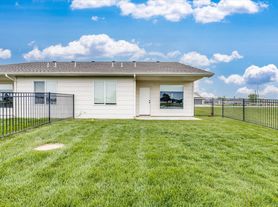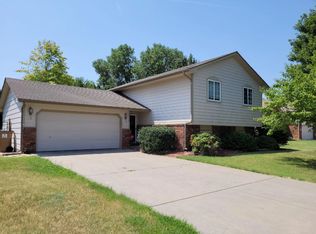Beautiful and Modern Maxine Plan - 4 bedroom 2 full bathrooms with 2 car attached garage, located near Valley Center at 53rd and N. Meridian close to 96 highway. The home features quartz countertops, tile backsplash, luxury vinyl flooring, and neutral finishes. Kitchen appliances excluding refrigerators are provided.
Tenant pays all utilities, HOA is responsible for mowing and sprinkler system. Security deposit equal to one months rent. Maximum 2 pets are allowed with pet deposit equal to 1/2 one month rent and $25/pet monthly pet fee for first pet and $35 monthly pet fee for second pet. Additional pets may be considered on a case-by-case basis, depending on the size of the pet and the type of property.
All pets must comply with local regulations and any breed or weight restrictions specific to the property and City Ordinances. Prior approval and a signed pet addendum are required. All adults occupying the property must complete an application. Applications are processed on a first come first serve basis, and will not be processed until they are fully completed. At least one year rental/ownership history is required, 3x's gross income to monthly rent ratio, credit and background review. Co-signer may be provided if one or more of the above requirements are not met.
Application fees are non-refundable under any circumstance.
Admin fee $100 due at the time of move-in.
Renters Insurance is required. Please be advised this property may be located in a covenanted HOA community - please inquire with our office to confirm.
As of 10/1/2025 Resident Benefits Package (RBP) is required as part of your lease agreement to address common headaches for our residents. This program handles pest control, air filter changes, utility set up, credit building, rewards and more at a rate of $37.50/month, added to every property as a required program. More details upon application. In addition to RBP, we provide access to required liability insurance coverage for $15/month.
Townhouse for rent
$1,650/mo
5416 N Sandkey Ct, Wichita, KS 67204
4beds
1,355sqft
Price may not include required fees and charges.
Townhouse
Available now
Cats, dogs OK
-- A/C
-- Laundry
-- Parking
-- Heating
What's special
Quartz countertopsNeutral finishesTile backsplash
- 68 days |
- -- |
- -- |
Travel times
Zillow can help you save for your dream home
With a 6% savings match, a first-time homebuyer savings account is designed to help you reach your down payment goals faster.
Offer exclusive to Foyer+; Terms apply. Details on landing page.
Facts & features
Interior
Bedrooms & bathrooms
- Bedrooms: 4
- Bathrooms: 2
- Full bathrooms: 2
Appliances
- Included: Dishwasher, Disposal, Microwave, Range
Interior area
- Total interior livable area: 1,355 sqft
Property
Parking
- Details: Contact manager
Features
- Exterior features: Lawn, No Utilities included in rent
Construction
Type & style
- Home type: Townhouse
- Property subtype: Townhouse
Building
Management
- Pets allowed: Yes
Community & HOA
Location
- Region: Wichita
Financial & listing details
- Lease term: Contact For Details
Price history
| Date | Event | Price |
|---|---|---|
| 8/15/2025 | Listed for rent | $1,650+3.1%$1/sqft |
Source: Zillow Rentals | ||
| 6/3/2025 | Listing removed | $1,600$1/sqft |
Source: Zillow Rentals | ||
| 5/21/2025 | Price change | $1,600-3%$1/sqft |
Source: Zillow Rentals | ||
| 3/25/2025 | Price change | $1,650+3.1%$1/sqft |
Source: Zillow Rentals | ||
| 2/25/2025 | Listed for rent | $1,600+1.3%$1/sqft |
Source: Zillow Rentals | ||

