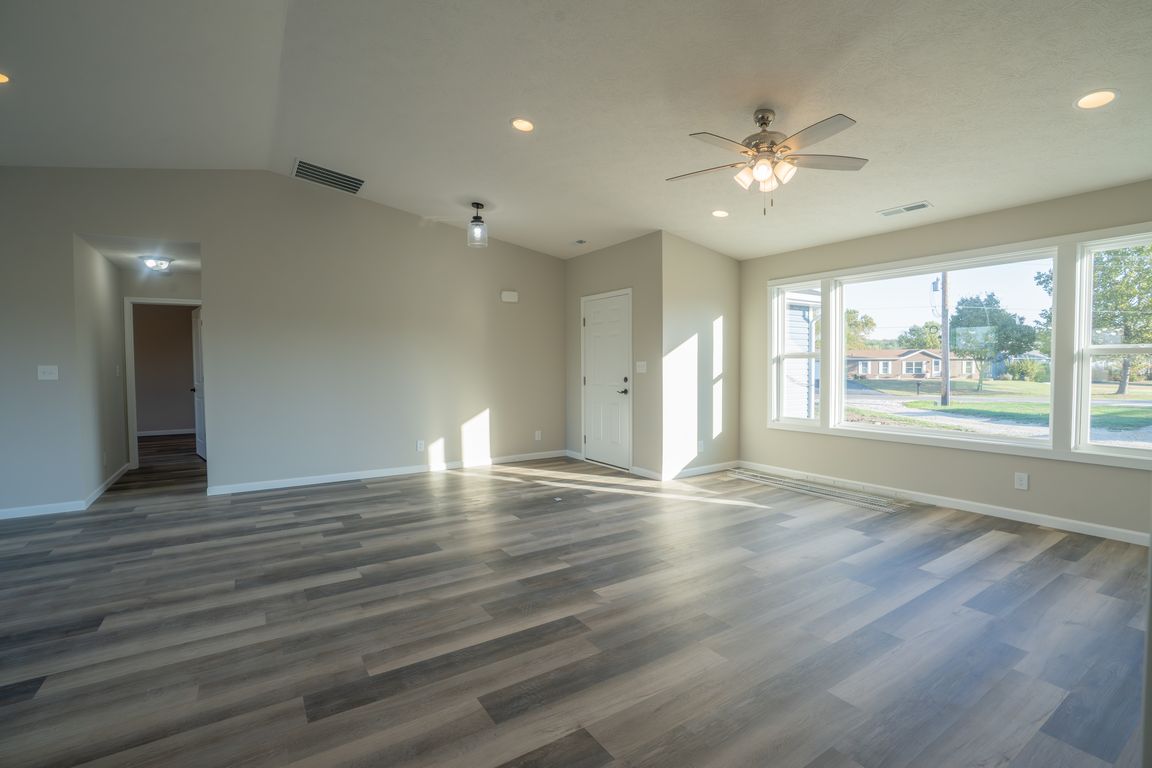
ActivePrice cut: $5.1K (11/8)
$299,900
3beds
1,447sqft
5416 Norway Rd, Monticello, IN 47960
3beds
1,447sqft
Single family residence
Built in 2025
0.57 Acres
2 Attached garage spaces
What's special
Low-maintenance vinyl exteriorSpacious primary suiteLake viewsSplit-bedroom layoutLarge windowsOpen-concept floor planRoom for outdoor living
New Construction With Lake Shafer View! Beautiful 3-bedroom, 2-bath ranch-style home offering 1,447 sq ft of modern living space. Open-concept floor plan with vaulted ceilings, large windows, and plenty of natural light. Kitchen flows into dining and living areas—perfect for entertaining. Spacious primary suite with full bath and walk-in closet. Split-bedroom ...
- 165 days |
- 415 |
- 22 |
Source: IRMLS,MLS#: 202523849
Travel times
Living Room
Kitchen
Primary Bedroom
Zillow last checked: 8 hours ago
Listing updated: November 19, 2025 at 04:35am
Listed by:
Michael Sims 765-404-9996,
Redlow Group,
Ryan Clemons,
Redlow Group
Source: IRMLS,MLS#: 202523849
Facts & features
Interior
Bedrooms & bathrooms
- Bedrooms: 3
- Bathrooms: 2
- Full bathrooms: 2
- Main level bedrooms: 3
Bedroom 1
- Level: Main
Bedroom 2
- Level: Main
Dining room
- Level: Main
- Area: 110
- Dimensions: 11 x 10
Kitchen
- Level: Main
- Area: 98
- Dimensions: 14 x 7
Living room
- Level: Main
- Area: 323
- Dimensions: 19 x 17
Heating
- Conventional
Cooling
- Central Air
Appliances
- Included: Dishwasher, Microwave, Refrigerator
Features
- Has basement: No
- Has fireplace: No
Interior area
- Total structure area: 1,447
- Total interior livable area: 1,447 sqft
- Finished area above ground: 1,447
- Finished area below ground: 0
Video & virtual tour
Property
Parking
- Total spaces: 2
- Parking features: Attached
- Attached garage spaces: 2
Features
- Levels: One
- Stories: 1
- Has view: Yes
- View description: Water
- Has water view: Yes
- Water view: Water
Lot
- Size: 0.57 Acres
- Dimensions: 90x275
Details
- Parcel number: 917321000020.105020
Construction
Type & style
- Home type: SingleFamily
- Architectural style: Ranch
- Property subtype: Single Family Residence
Materials
- Vinyl Siding
- Foundation: Slab
Condition
- New construction: Yes
- Year built: 2025
Utilities & green energy
- Sewer: City
- Water: City
Community & HOA
Community
- Subdivision: None
Location
- Region: Monticello
Financial & listing details
- Date on market: 6/21/2025