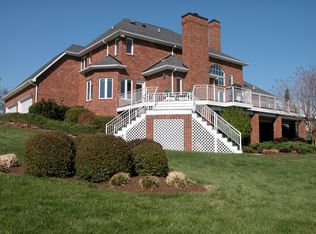Impressive Custom Brick Colonial featuring 6 bedrooms 4 full bathrooms, 2 half baths, 3 car side load garage w/ built in storage backing the 18th hole of the prestigious Cannon Club golf course. Main level has 10 ceilings, Two-story marble Foyer showcasing an elegant dual staircase and coffered ceiling * Huge Great Room with wood burning fireplace, coffered ceiling w/recessed lighting overlooking the scenic greens of the golf course * Formal Living Room with crown molding * Spacious formal Dining Room with crown molding, recessed lighting, and wainscoting * upscale Kitchen with granite countertops, Thermador 5 burner gas cook top with raised vent in center island, Two Thermador digital wall Ovens, Sub-Zero Refrigerator large walk in Pantry * Library with custom built in bookcases, chair rail *Bright Sun room featuring plenty of windows providing warmth and natural light. Upper level has 9 ceilings, Main Bedroom including En-suite Bath with ceramic tile floor, whirlpool tub and separate walk-in shower, double vanity and huge walk-in closet * bedrooms 2 and 3 share a Jack and Jill bath * bedroom 4 with its own full bath * Office/Study * Laundry and large storage closet. Lower level has an expansive Rec-Room with wood burning fireplace (never used) and doors leading to covered patio terrace and yard, Game Room w/wet bar, 2 additional oversized bedrooms, additional Office/Study, 1.5 baths and two Storage Rooms. All three levels are approximately 8,900 square feet and 1.07-acre lot. Home serviced by private well and community septic system. A few additional features include Whole House Generator that starts automatically in 30 seconds after an outage and shuts down when electricity is back on, Zoned heating and cooling, Stair Lifts for both levels, Circular Stamped Concrete Driveway, hardwood floors throughout main level, full length rear maintenance free Composite Deck offering even more panoramic views of the greens and nearby club house. You can enjoy optional membership with the Cannon Country Club which offers swimming, tennis, golf, and great dining within walking distance.
This property is off market, which means it's not currently listed for sale or rent on Zillow. This may be different from what's available on other websites or public sources.

