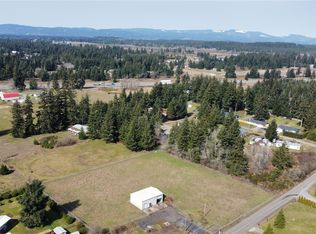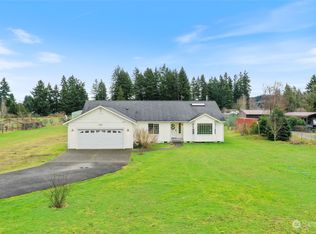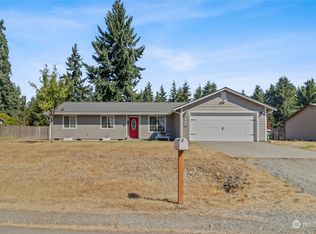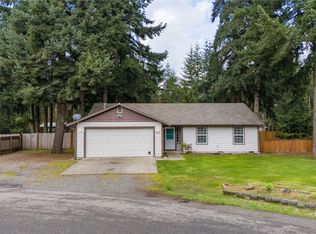Sold
Listed by:
Corina Watt,
Northfork Realty,
Jason Watt,
Northfork Realty
Bought with: Redfin
$415,000
5417 188th Avenue SW, Rochester, WA 98579
3beds
2,304sqft
Manufactured On Land
Built in 1997
1.06 Acres Lot
$419,300 Zestimate®
$180/sqft
$2,359 Estimated rent
Home value
$419,300
$390,000 - $453,000
$2,359/mo
Zestimate® history
Loading...
Owner options
Explore your selling options
What's special
Welcome to this beautifully updated triple-wide manufactured home in Rochester on over an acre! Offering 2,304 sq. ft. of spacious living, this 3-bedroom, 2-bath home boasts vaulted ceilings, a large kitchen, and generous living and family rooms—perfect for entertaining. The primary suite features a stunning new clawfoot tub for ultimate relaxation. Stylish vinyl flooring and plush carpet flow throughout. Enjoy the front and back decks. The partially fenced lot provides opportunity, while the wooded area at the back adds a serene touch. Conveniently located near I-5, shopping, and local amenities, this home combines comfort and accessibility. Don’t miss this gem!
Zillow last checked: 8 hours ago
Listing updated: September 15, 2025 at 04:06am
Listed by:
Corina Watt,
Northfork Realty,
Jason Watt,
Northfork Realty
Bought with:
Barbara Estrella, 113919
Redfin
Source: NWMLS,MLS#: 2331026
Facts & features
Interior
Bedrooms & bathrooms
- Bedrooms: 3
- Bathrooms: 2
- Full bathrooms: 2
- Main level bathrooms: 2
- Main level bedrooms: 3
Primary bedroom
- Level: Main
Bedroom
- Level: Main
Bedroom
- Level: Main
Bathroom full
- Level: Main
Bathroom full
- Level: Main
Dining room
- Level: Main
Entry hall
- Level: Main
Family room
- Level: Main
Kitchen with eating space
- Level: Main
Living room
- Level: Main
Utility room
- Level: Main
Heating
- Forced Air, Electric
Cooling
- None
Appliances
- Included: Dishwasher(s), Refrigerator(s), Stove(s)/Range(s), Water Heater: Electric, Water Heater Location: Primary closet
Features
- Bath Off Primary, Dining Room
- Flooring: Vinyl, Carpet
- Basement: None
- Has fireplace: No
- Fireplace features: Electric
Interior area
- Total structure area: 2,304
- Total interior livable area: 2,304 sqft
Property
Parking
- Parking features: None
Features
- Levels: One
- Stories: 1
- Entry location: Main
- Patio & porch: Bath Off Primary, Dining Room, Vaulted Ceiling(s), Walk-In Closet(s), Water Heater
- Has view: Yes
- View description: Territorial
- Waterfront features: Creek
Lot
- Size: 1.06 Acres
- Dimensions: 148, 310, 157, 310
- Features: Deck, Fenced-Partially
- Topography: Level
- Residential vegetation: Wooded
Details
- Parcel number: 31410300400
- Zoning: RRR1/5
- Special conditions: Standard
Construction
Type & style
- Home type: MobileManufactured
- Property subtype: Manufactured On Land
Materials
- Wood Products
- Foundation: Slab
- Roof: Metal
Condition
- Year built: 1997
Utilities & green energy
- Electric: Company: PSE
- Sewer: Septic Tank, Company: Septic
- Water: Individual Well, Company: Well
Community & neighborhood
Location
- Region: Rochester
- Subdivision: Rochester
Other
Other facts
- Body type: Triple Wide
- Listing terms: Cash Out,Conventional,FHA,USDA Loan,VA Loan
- Cumulative days on market: 149 days
Price history
| Date | Event | Price |
|---|---|---|
| 8/15/2025 | Sold | $415,000$180/sqft |
Source: | ||
| 7/17/2025 | Pending sale | $415,000$180/sqft |
Source: | ||
| 7/7/2025 | Price change | $415,000-4.6%$180/sqft |
Source: | ||
| 4/22/2025 | Price change | $435,000-1.1%$189/sqft |
Source: | ||
| 3/25/2025 | Listed for sale | $440,000$191/sqft |
Source: | ||
Public tax history
| Year | Property taxes | Tax assessment |
|---|---|---|
| 2024 | $1,667 -14.6% | $196,900 -14.9% |
| 2023 | $1,953 -2.2% | $231,300 -9.6% |
| 2022 | $1,996 +7.7% | $255,900 +38.1% |
Find assessor info on the county website
Neighborhood: 98579
Nearby schools
GreatSchools rating
- NARochester Primary SchoolGrades: PK-2Distance: 2.6 mi
- 7/10Rochester Middle SchoolGrades: 6-8Distance: 4.6 mi
- 5/10Rochester High SchoolGrades: 9-12Distance: 2.5 mi
Schools provided by the listing agent
- Middle: Rochester Mid
Source: NWMLS. This data may not be complete. We recommend contacting the local school district to confirm school assignments for this home.



